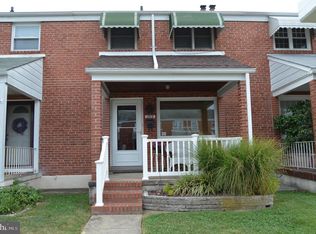Sold for $197,500 on 04/04/24
$197,500
1921 Stanhope Rd, Dundalk, MD 21222
3beds
1,216sqft
Townhouse
Built in 1954
1,800 Square Feet Lot
$220,300 Zestimate®
$162/sqft
$2,054 Estimated rent
Home value
$220,300
$209,000 - $231,000
$2,054/mo
Zestimate® history
Loading...
Owner options
Explore your selling options
What's special
** We have received multiple offers. Offer deadline Monday June 12th at 6p. Please submit your highest and best offer by this time. ** Welcome to 1921 Stanhope Rd!This wonderful home combines comfort and affordability, offering a range of desirable features. Upon entering, you'll appreciate the lovely hardwood floors that enhance the main living area. The practical layout of this home provides ample space for your needs, allowing you to customize and decorate to your liking. The kitchen features a tasteful design that blends style with functionality. On the upper level, you will find three spacious bedrooms, offering flexibility for a growing family, a home office, or guest accommodations. Natural light fills each room, creating a cozy and inviting ambiance. Convenience is key with the large rear parking pad/driveway. Situated in desirable Dundalk, you'll have access to a variety of amenities including parks, shopping centers, and restaurants. Take advantage of the opportunity to own a budget-friendly home at 1921 Stanhope Rd. Don't miss out! Schedule a showing today and discover the comfort and affordability this property has to offer.
Zillow last checked: 8 hours ago
Listing updated: July 12, 2023 at 06:11am
Listed by:
Andrew Johns 410-627-7264,
Keller Williams Gateway LLC,
Listing Team: Andrew Johns Home Team Of Keller Williams Gateway
Bought with:
Danny Camerini, 5001805
RE/MAX Realty Services
Source: Bright MLS,MLS#: MDBC2070090
Facts & features
Interior
Bedrooms & bathrooms
- Bedrooms: 3
- Bathrooms: 1
- Full bathrooms: 1
Basement
- Area: 504
Heating
- Forced Air, Natural Gas
Cooling
- Ceiling Fan(s), Central Air, Electric
Appliances
- Included: Microwave, Dryer, Refrigerator, Cooktop, Water Heater, Gas Water Heater
Features
- Attic, Ceiling Fan(s), Dining Area, Floor Plan - Traditional, Formal/Separate Dining Room, Eat-in Kitchen, Primary Bath(s), Bathroom - Tub Shower
- Flooring: Wood
- Windows: Double Hung, Double Pane Windows, Insulated Windows, Window Treatments
- Basement: Partial,Improved,Interior Entry,Partially Finished,Concrete,Rear Entrance,Shelving,Walk-Out Access
- Has fireplace: No
Interior area
- Total structure area: 1,512
- Total interior livable area: 1,216 sqft
- Finished area above ground: 1,008
- Finished area below ground: 208
Property
Parking
- Total spaces: 1
- Parking features: Concrete, Driveway
- Uncovered spaces: 1
Accessibility
- Accessibility features: None
Features
- Levels: Three
- Stories: 3
- Exterior features: Awning(s)
- Pool features: None
Lot
- Size: 1,800 sqft
Details
- Additional structures: Above Grade, Below Grade
- Parcel number: 04121210045970
- Zoning: R
- Special conditions: Standard
Construction
Type & style
- Home type: Townhouse
- Architectural style: Traditional
- Property subtype: Townhouse
Materials
- Brick
- Foundation: Slab
Condition
- New construction: No
- Year built: 1954
Utilities & green energy
- Sewer: Public Sewer
- Water: Public
Community & neighborhood
Location
- Region: Dundalk
- Subdivision: Stanbrook
Other
Other facts
- Listing agreement: Exclusive Right To Sell
- Ownership: Fee Simple
Price history
| Date | Event | Price |
|---|---|---|
| 4/4/2024 | Sold | $197,500$162/sqft |
Source: Public Record Report a problem | ||
| 7/10/2023 | Sold | $197,500+1.3%$162/sqft |
Source: | ||
| 6/14/2023 | Pending sale | $195,000$160/sqft |
Source: | ||
| 6/13/2023 | Listing removed | $195,000$160/sqft |
Source: | ||
| 6/8/2023 | Listed for sale | $195,000$160/sqft |
Source: | ||
Public tax history
| Year | Property taxes | Tax assessment |
|---|---|---|
| 2025 | $2,337 +33.3% | $164,367 +13.6% |
| 2024 | $1,753 +15.8% | $144,633 +15.8% |
| 2023 | $1,514 +1.3% | $124,900 |
Find assessor info on the county website
Neighborhood: 21222
Nearby schools
GreatSchools rating
- 3/10Grange Elementary SchoolGrades: PK-5Distance: 0.3 mi
- 1/10General John Stricker Middle SchoolGrades: 6-8Distance: 1.1 mi
- 2/10Patapsco High & Center For ArtsGrades: 9-12Distance: 0.9 mi
Schools provided by the listing agent
- District: Baltimore County Public Schools
Source: Bright MLS. This data may not be complete. We recommend contacting the local school district to confirm school assignments for this home.

Get pre-qualified for a loan
At Zillow Home Loans, we can pre-qualify you in as little as 5 minutes with no impact to your credit score.An equal housing lender. NMLS #10287.
Sell for more on Zillow
Get a free Zillow Showcase℠ listing and you could sell for .
$220,300
2% more+ $4,406
With Zillow Showcase(estimated)
$224,706