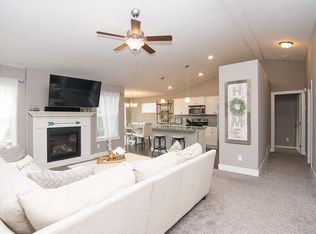Wood flooring in front entryway, kitchen and dining area. Granite kitchen counters, breakfast bar and sliders in dining area leading to the deck with stairs leading to the patio. Great room is opened to the kitchen, great for gatherings and family time. First floor laundry room conveniently located by the bedrooms. Master with walk in closet and full bath with Granite counters. Finished rec room in lower level with sliders to patio. Still room to finish off a 4th bedroom and stubbed in for a bathroom, plus additional area for storage. Work with an experienced builder, 60 years in the business. 12-5-10 Platinum warranty for a peace of mind.
This property is off market, which means it's not currently listed for sale or rent on Zillow. This may be different from what's available on other websites or public sources.
