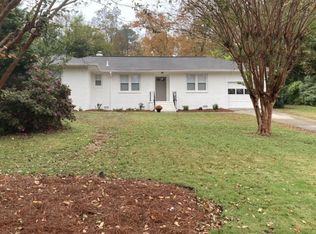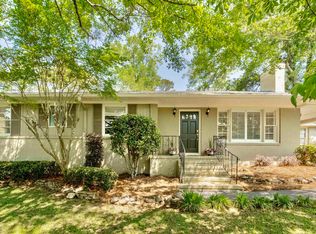This lovely home was basically gutted and rebuilt in 2017. This is the one you've been waiting for! Totally remodeled inside and out. Gorgeous one level with open floor plan. Beautiful kitchen with huge marble island and walk-in pantry.Master bathroom to die for. Massive finished man cave / rec room in the basement. Outdoor living at its finest on the covered porch. Terrific yard. So much more!!
This property is off market, which means it's not currently listed for sale or rent on Zillow. This may be different from what's available on other websites or public sources.


