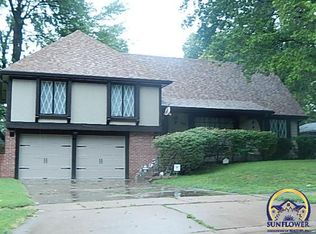Sold on 08/10/23
Price Unknown
1921 SW 32nd St, Topeka, KS 66611
3beds
2,684sqft
Single Family Residence, Residential
Built in 1963
14,592 Acres Lot
$215,000 Zestimate®
$--/sqft
$1,863 Estimated rent
Home value
$215,000
$194,000 - $234,000
$1,863/mo
Zestimate® history
Loading...
Owner options
Explore your selling options
What's special
Great multi-level home affords you both space and privacy in established neighborhood. Oak flooring with nice stone fireplace. Dining area opens to your deck and lovely shaded back yard. 3 Bedrooms, 2 baths with lower level family room for fun and entertaining. Dining area opens to large deck with shady backyard Selling AS IS.
Zillow last checked: 8 hours ago
Listing updated: October 23, 2023 at 01:57pm
Listed by:
John Bowes 785-414-9124,
Countrywide Realty, Inc.
Bought with:
Pepe Miranda, SA00236516
Genesis, LLC, Realtors
Source: Sunflower AOR,MLS#: 229876
Facts & features
Interior
Bedrooms & bathrooms
- Bedrooms: 3
- Bathrooms: 2
- Full bathrooms: 2
Primary bedroom
- Level: Upper
- Area: 138.03
- Dimensions: 10.7x12.9
Bedroom 2
- Level: Upper
- Area: 123.5
- Dimensions: 9.5x13
Bedroom 3
- Level: Upper
- Area: 121.9
- Dimensions: 11.5x10.6
Dining room
- Level: Main
- Area: 103.74
- Dimensions: 9.1x11.4
Family room
- Level: Lower
- Area: 316
- Dimensions: 15.8x20
Great room
- Level: Lower
- Dimensions: 14.2x7.11 - Office
Kitchen
- Level: Main
- Area: 130.98
- Dimensions: 11.10x11.8
Laundry
- Level: Basement
- Area: 236
- Dimensions: 11.8x20
Living room
- Level: Main
- Area: 203.36
- Dimensions: 16.4x12.4
Recreation room
- Level: Basement
- Dimensions: 18.0x12.3 Storage Room
Heating
- Natural Gas
Cooling
- Central Air, Attic Fan
Appliances
- Included: Electric Range, Microwave, Dishwasher, Refrigerator, Disposal, Cable TV Available
- Laundry: In Basement
Features
- Sheetrock, 8' Ceiling
- Flooring: Hardwood, Ceramic Tile, Carpet
- Windows: Storm Window(s)
- Basement: Concrete,Walk-Out Access
- Number of fireplaces: 1
- Fireplace features: One, Insert, Gas, Family Room
Interior area
- Total structure area: 2,684
- Total interior livable area: 2,684 sqft
- Finished area above ground: 1,134
- Finished area below ground: 1,550
Property
Parking
- Parking features: Attached, Auto Garage Opener(s)
- Has attached garage: Yes
Features
- Levels: Multi/Split
- Patio & porch: Deck, Covered
- Fencing: Fenced,Chain Link
Lot
- Size: 14,592 Acres
- Features: Sidewalk
Details
- Additional structures: Shed(s)
- Parcel number: R62625
- Special conditions: Standard,Arm's Length
Construction
Type & style
- Home type: SingleFamily
- Property subtype: Single Family Residence, Residential
Materials
- Roof: Composition
Condition
- Year built: 1963
Utilities & green energy
- Water: Public
- Utilities for property: Cable Available
Community & neighborhood
Location
- Region: Topeka
- Subdivision: Briarwood
Price history
| Date | Event | Price |
|---|---|---|
| 8/10/2023 | Sold | -- |
Source: | ||
| 7/11/2023 | Pending sale | $182,000$68/sqft |
Source: | ||
| 7/6/2023 | Listed for sale | $182,000$68/sqft |
Source: | ||
| 12/10/1993 | Sold | -- |
Source: Agent Provided | ||
Public tax history
| Year | Property taxes | Tax assessment |
|---|---|---|
| 2025 | -- | $22,314 +5% |
| 2024 | $2,992 +3.1% | $21,252 +6% |
| 2023 | $2,904 +8.5% | $20,050 +12% |
Find assessor info on the county website
Neighborhood: Briarwood
Nearby schools
GreatSchools rating
- 5/10Jardine ElementaryGrades: PK-5Distance: 0.3 mi
- 6/10Jardine Middle SchoolGrades: 6-8Distance: 0.3 mi
- 5/10Topeka High SchoolGrades: 9-12Distance: 2.8 mi
Schools provided by the listing agent
- Elementary: Jardine Elementary School/USD 501
- Middle: Jardine Middle School/USD 501
- High: Topeka High School/USD 501
Source: Sunflower AOR. This data may not be complete. We recommend contacting the local school district to confirm school assignments for this home.
