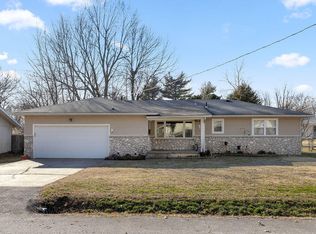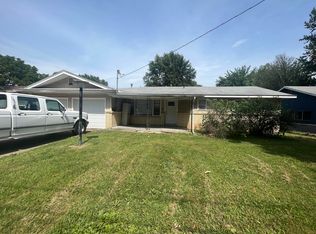Closed
Price Unknown
1921 S Saint Charles Avenue, Springfield, MO 65804
3beds
1,556sqft
Single Family Residence
Built in 1964
8,712 Square Feet Lot
$228,500 Zestimate®
$--/sqft
$1,690 Estimated rent
Home value
$228,500
$213,000 - $244,000
$1,690/mo
Zestimate® history
Loading...
Owner options
Explore your selling options
What's special
Built in 1964 this one owner home is on the market for the very first time. Perfectly tucked away off East Sunshine and Ingram Mill Road this 3 bedroom, 2 bathroom home features 2 living areas, a sunroom, 2 car garage and fully fenced backyard. The kitchen provides all the appliances you could need including a double wall oven and newer fridge. The formal living room and all 3 bedrooms feature original hardwood floors with the kitchen and family room/dining room tiled and carpeted. The HVAC system is just 3 years young and the home has been well maintained for nearly 60 years. Pershing and Glendale schools.
Zillow last checked: 8 hours ago
Listing updated: August 02, 2024 at 02:58pm
Listed by:
Emily I. Johnson 417-849-2193,
House Theory Realty
Bought with:
Dulce Hogar, 2020037711
Murney Associates - Primrose
Source: SOMOMLS,MLS#: 60248650
Facts & features
Interior
Bedrooms & bathrooms
- Bedrooms: 3
- Bathrooms: 2
- Full bathrooms: 2
Bedroom 1
- Area: 272.38
- Dimensions: 17.25 x 15.79
Bedroom 2
- Area: 259.22
- Dimensions: 13.41 x 19.33
Bedroom 3
- Area: 92.04
- Dimensions: 9.14 x 10.07
Family room
- Area: 253.22
- Dimensions: 13.1 x 19.33
Living room
- Area: 272.38
- Dimensions: 17.25 x 15.79
Sun room
- Area: 223.15
- Dimensions: 14.36 x 15.54
Heating
- Central, Forced Air, Natural Gas
Cooling
- Attic Fan, Ceiling Fan(s), Central Air
Appliances
- Included: Dishwasher, Disposal, Refrigerator, Built-In Electric Oven
- Laundry: W/D Hookup
Features
- Flooring: Carpet, Tile, Wood
- Has basement: No
- Has fireplace: Yes
- Fireplace features: Gas
Interior area
- Total structure area: 1,556
- Total interior livable area: 1,556 sqft
- Finished area above ground: 1,556
- Finished area below ground: 0
Property
Parking
- Total spaces: 2
- Parking features: Driveway, Garage Door Opener, Garage Faces Front
- Attached garage spaces: 2
- Has uncovered spaces: Yes
Features
- Levels: One
- Stories: 1
- Patio & porch: Covered, Front Porch
- Exterior features: Rain Gutters
- Fencing: Chain Link,Full
Lot
- Size: 8,712 sqft
- Dimensions: 75 x 119
- Features: Level
Details
- Parcel number: 881233103018
Construction
Type & style
- Home type: SingleFamily
- Architectural style: Ranch
- Property subtype: Single Family Residence
Materials
- Cedar, Vinyl Siding
- Foundation: Crawl Space
Condition
- Year built: 1964
Utilities & green energy
- Sewer: Public Sewer
- Water: Public
Community & neighborhood
Location
- Region: Springfield
- Subdivision: Connie Terrace
Other
Other facts
- Listing terms: Cash,Conventional
Price history
| Date | Event | Price |
|---|---|---|
| 9/29/2023 | Sold | -- |
Source: | ||
| 8/31/2023 | Pending sale | $189,900$122/sqft |
Source: | ||
| 8/20/2023 | Listed for sale | $189,900$122/sqft |
Source: | ||
| 8/3/2023 | Pending sale | $189,900$122/sqft |
Source: | ||
| 8/1/2023 | Listed for sale | $189,900$122/sqft |
Source: | ||
Public tax history
| Year | Property taxes | Tax assessment |
|---|---|---|
| 2024 | $1,382 +0.6% | $25,750 |
| 2023 | $1,374 +14.9% | $25,750 +17.6% |
| 2022 | $1,195 +0% | $21,890 |
Find assessor info on the county website
Neighborhood: Southern Hills
Nearby schools
GreatSchools rating
- 6/10Pershing Elementary SchoolGrades: K-5Distance: 0.7 mi
- 6/10Pershing Middle SchoolGrades: 6-8Distance: 0.7 mi
- 8/10Glendale High SchoolGrades: 9-12Distance: 1.1 mi
Schools provided by the listing agent
- Elementary: SGF-Pershing
- Middle: SGF-Pershing
- High: SGF-Glendale
Source: SOMOMLS. This data may not be complete. We recommend contacting the local school district to confirm school assignments for this home.

