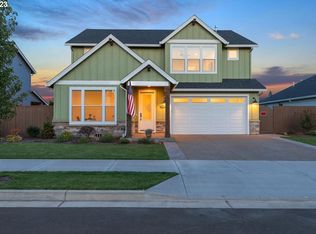Sold
$749,000
1921 S Holly St, Canby, OR 97013
3beds
2,009sqft
Residential, Single Family Residence
Built in 2023
-- sqft lot
$740,100 Zestimate®
$373/sqft
$2,971 Estimated rent
Home value
$740,100
$703,000 - $777,000
$2,971/mo
Zestimate® history
Loading...
Owner options
Explore your selling options
What's special
ONE OF OUR MOST SOUGHT AFTER ONE LEVELS! LIVES HUGE WITH VAULTS BEAMS VAULTED COVERED PATIO.Open concept, vaulted covered outdoor space. This plan is 3 BR w/den that has built ins, 3 car garage (tandem) the tandem space would make a great shop. Taxes are Estimated . Big Vaulted Great room with beams. It is really pretty. Photos are not of this house. This sits on corner lot w/park in back. Very Unique and Beautiful Setting
Zillow last checked: 8 hours ago
Listing updated: August 02, 2023 at 08:37am
Listed by:
Lori Wika 503-616-1838,
MORE Realty
Bought with:
Lori Wika, 201201120
MORE Realty
Source: RMLS (OR),MLS#: 23458994
Facts & features
Interior
Bedrooms & bathrooms
- Bedrooms: 3
- Bathrooms: 2
- Full bathrooms: 2
- Main level bathrooms: 2
Primary bedroom
- Features: Bathroom, Ceiling Fan, Barn Door, Double Sinks, Soaking Tub, Walkin Closet
- Level: Main
- Area: 195
- Dimensions: 15 x 13
Bedroom 2
- Level: Main
- Area: 120
- Dimensions: 10 x 12
Bedroom 3
- Level: Main
- Area: 130
- Dimensions: 10 x 13
Dining room
- Features: Exterior Entry, Wood Floors
- Level: Main
- Area: 168
- Dimensions: 12 x 14
Family room
- Features: Beamed Ceilings, Fireplace, Wood Floors
- Level: Main
- Area: 340
- Dimensions: 17 x 20
Kitchen
- Features: Disposal, Gas Appliances, Microwave, Pantry, Builtin Oven, Quartz
- Level: Main
Heating
- Forced Air, Forced Air 95 Plus, Fireplace(s)
Cooling
- Central Air
Appliances
- Included: Built In Oven, Cooktop, Dishwasher, Gas Appliances, Microwave, Plumbed For Ice Maker, Range Hood, Stainless Steel Appliance(s), Water Purifier, Disposal, Gas Water Heater
- Laundry: Laundry Room
Features
- Ceiling Fan(s), High Ceilings, High Speed Internet, Quartz, Vaulted Ceiling(s), Wainscoting, Built-in Features, Beamed Ceilings, Pantry, Bathroom, Double Vanity, Soaking Tub, Walk-In Closet(s), Kitchen Island, Tile
- Flooring: Engineered Hardwood, Tile, Wood
- Windows: Vinyl Frames
- Basement: Crawl Space
- Number of fireplaces: 1
- Fireplace features: Gas
Interior area
- Total structure area: 2,009
- Total interior livable area: 2,009 sqft
Property
Parking
- Total spaces: 3
- Parking features: Driveway, RV Access/Parking, Garage Door Opener, Attached, Tandem
- Attached garage spaces: 3
- Has uncovered spaces: Yes
Accessibility
- Accessibility features: Garage On Main, Ground Level, Main Floor Bedroom Bath, Minimal Steps, One Level, Utility Room On Main, Accessibility
Features
- Levels: One
- Stories: 1
- Patio & porch: Covered Patio, Patio
- Exterior features: Garden, Yard, Exterior Entry
- Fencing: Cross Fenced,Fenced
- Has view: Yes
- View description: Park/Greenbelt, Territorial
Lot
- Features: Level, Sprinkler, SqFt 10000 to 14999
Details
- Additional structures: RVParking
- Parcel number: Not Found
Construction
Type & style
- Home type: SingleFamily
- Architectural style: Ranch
- Property subtype: Residential, Single Family Residence
Materials
- Board & Batten Siding, Cement Siding
- Foundation: Stem Wall
- Roof: Composition
Condition
- New Construction
- New construction: Yes
- Year built: 2023
Details
- Warranty included: Yes
Utilities & green energy
- Gas: Gas
- Sewer: Public Sewer
- Water: Public
- Utilities for property: DSL
Community & neighborhood
Location
- Region: Canby
- Subdivision: Ivy Ridge Estates
Other
Other facts
- Listing terms: Cash,Conventional,VA Loan
- Road surface type: Paved
Price history
| Date | Event | Price |
|---|---|---|
| 8/2/2023 | Sold | $749,000$373/sqft |
Source: | ||
| 3/5/2023 | Pending sale | $749,000$373/sqft |
Source: | ||
| 3/4/2023 | Listed for sale | $749,000$373/sqft |
Source: | ||
Public tax history
| Year | Property taxes | Tax assessment |
|---|---|---|
| 2024 | $7,539 +280.4% | $425,026 +282.6% |
| 2023 | $1,982 | $111,101 |
Find assessor info on the county website
Neighborhood: 97013
Nearby schools
GreatSchools rating
- 3/10Philander Lee Elementary SchoolGrades: K-6Distance: 0.6 mi
- 3/10Baker Prairie Middle SchoolGrades: 7-8Distance: 1.2 mi
- 7/10Canby High SchoolGrades: 9-12Distance: 0.8 mi
Schools provided by the listing agent
- Elementary: Lee
- Middle: Baker Prairie
- High: Canby
Source: RMLS (OR). This data may not be complete. We recommend contacting the local school district to confirm school assignments for this home.
Get a cash offer in 3 minutes
Find out how much your home could sell for in as little as 3 minutes with a no-obligation cash offer.
Estimated market value
$740,100
Get a cash offer in 3 minutes
Find out how much your home could sell for in as little as 3 minutes with a no-obligation cash offer.
Estimated market value
$740,100
