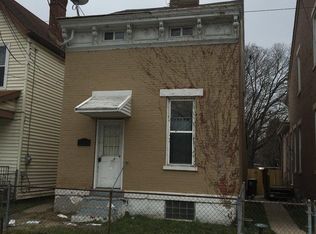Sold for $307,000 on 03/12/25
$307,000
1921 Russell St, Covington, KY 41014
4beds
2,280sqft
Single Family Residence, Residential
Built in ----
4,791.6 Square Feet Lot
$313,700 Zestimate®
$135/sqft
$1,913 Estimated rent
Home value
$313,700
$295,000 - $333,000
$1,913/mo
Zestimate® history
Loading...
Owner options
Explore your selling options
What's special
*Seller is offering 5k towards closing cost*
Your search ends here — this home is fully updated and ready for you to move in and make it your own! Nestled on a double corner lot in a desirable neighborhood, this property even includes a convenient electric car fast charger. Everything is UPDATED! From the stainless steel appliances, Bluetooth exhaust fans in both bathrooms, including a washer and dryer with WiFi compatible, to the sleek quartz countertops with a spacious island. The flooring throughout has been upgraded to luxury vinyl plank, plush carpet, and stylish tile. Fresh paint covers every room, and the recently updated deck and privacy fence provide the perfect outdoor retreat. Additional updates include an upgraded service line and electric panel. You'll also enjoy the fully fenced yard and private garage. Don't let this opportunity slip away—schedule your showing today! Buyer to verify all information.
Zillow last checked: 8 hours ago
Listing updated: April 11, 2025 at 10:16pm
Listed by:
Faith Walters 859-445-8331,
Resource Realty Partners
Bought with:
Annie Venerable, 222368
Pivot Realty Group
Source: NKMLS,MLS#: 629054
Facts & features
Interior
Bedrooms & bathrooms
- Bedrooms: 4
- Bathrooms: 2
- Full bathrooms: 2
Primary bedroom
- Features: Carpet Flooring, Bath Adjoins, Ceiling Fan(s)
- Level: Second
- Area: 240
- Dimensions: 16 x 15
Bedroom 2
- Features: Carpet Flooring, Ceiling Fan(s)
- Level: Second
- Area: 99
- Dimensions: 9 x 11
Bedroom 3
- Features: Carpet Flooring, Ceiling Fan(s)
- Level: Second
- Area: 63
- Dimensions: 7 x 9
Bedroom 4
- Features: Carpet Flooring, Ceiling Fan(s)
- Level: Second
- Area: 130
- Dimensions: 10 x 13
Bathroom 2
- Features: Full Finished Bath, Shower, Tile Flooring
- Level: First
- Area: 40
- Dimensions: 8 x 5
Entry
- Features: Luxury Vinyl Flooring
- Level: First
- Area: 44
- Dimensions: 11 x 4
Family room
- Features: Luxury Vinyl Flooring
- Level: First
- Area: 255
- Dimensions: 15 x 17
Kitchen
- Features: Eat-in Kitchen, Luxury Vinyl Flooring
- Level: First
- Area: 210
- Dimensions: 15 x 14
Laundry
- Features: Luxury Vinyl Flooring
- Level: Second
- Area: 28
- Dimensions: 7 x 4
Primary bath
- Description: Full Finished bath
- Features: Tub With Shower, Tile Flooring
- Level: Second
- Area: 63
- Dimensions: 7 x 9
Heating
- Forced Air
Cooling
- Central Air
Appliances
- Included: Stainless Steel Appliance(s), Electric Oven, Electric Range, Convection Oven, Dishwasher, Disposal, Double Oven, Dryer, Microwave, Refrigerator, Washer
- Laundry: Electric Dryer Hookup, Upper Level, Washer Hookup
Features
- Kitchen Island, Open Floorplan, Granite Counters, Entrance Foyer, Eat-in Kitchen, Ceiling Fan(s), High Ceilings, Recessed Lighting
- Windows: Double Hung, Vinyl Frames
- Basement: Full
- Number of fireplaces: 1
- Fireplace features: Inoperable
Interior area
- Total structure area: 2,280
- Total interior livable area: 2,280 sqft
Property
Parking
- Total spaces: 2
- Parking features: Detached, Garage, Garage Door Opener, Off Street, On Street
- Garage spaces: 2
- Has uncovered spaces: Yes
Features
- Levels: Two
- Stories: 2
- Patio & porch: Deck, Porch
- Exterior features: Private Yard
- Fencing: Full,Metal,Privacy,Wood
Lot
- Size: 4,791 sqft
- Dimensions: 40' x 120'
- Features: Corner Lot
- Residential vegetation: Fruit Trees
Details
- Additional structures: Garage(s)
- Parcel number: 0551403016.00
- Zoning description: Residential
Construction
Type & style
- Home type: SingleFamily
- Architectural style: Traditional
- Property subtype: Single Family Residence, Residential
Materials
- Concrete, Stone, Vinyl Siding
- Foundation: Stone
- Roof: Shingle
Condition
- Existing Structure
- New construction: No
Utilities & green energy
- Sewer: Public Sewer
- Water: Public
- Utilities for property: Cable Available, Natural Gas Available, Water Available
Community & neighborhood
Location
- Region: Covington
Price history
| Date | Event | Price |
|---|---|---|
| 3/12/2025 | Sold | $307,000-2.5%$135/sqft |
Source: | ||
| 2/15/2025 | Pending sale | $314,995$138/sqft |
Source: | ||
| 1/23/2025 | Price change | $314,995-3.1%$138/sqft |
Source: | ||
| 1/8/2025 | Listed for sale | $324,995-1.5%$143/sqft |
Source: | ||
| 12/29/2024 | Listing removed | $329,995$145/sqft |
Source: | ||
Public tax history
| Year | Property taxes | Tax assessment |
|---|---|---|
| 2022 | $1,573 -10.3% | $119,100 +3.6% |
| 2021 | $1,754 +3% | $115,000 +43.8% |
| 2020 | $1,703 | $80,000 |
Find assessor info on the county website
Neighborhood: 41014
Nearby schools
GreatSchools rating
- 9/10Glenn O Swing Elementary SchoolGrades: K-5Distance: 0.2 mi
- 4/10Holmes Middle SchoolGrades: 6-8Distance: 0.5 mi
- 2/10Holmes High SchoolGrades: 9-12Distance: 0.5 mi
Schools provided by the listing agent
- Elementary: Glenn O. Swing Elementary
- Middle: Holmes Middle School
- High: Holmes Senior High
Source: NKMLS. This data may not be complete. We recommend contacting the local school district to confirm school assignments for this home.

Get pre-qualified for a loan
At Zillow Home Loans, we can pre-qualify you in as little as 5 minutes with no impact to your credit score.An equal housing lender. NMLS #10287.
