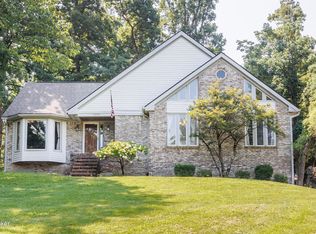Sold for $420,000
$420,000
1921 Riva Ridge Rd, Louisville, KY 40214
4beds
3,510sqft
Single Family Residence
Built in 1979
0.51 Acres Lot
$464,000 Zestimate®
$120/sqft
$2,739 Estimated rent
Home value
$464,000
$432,000 - $501,000
$2,739/mo
Zestimate® history
Loading...
Owner options
Explore your selling options
What's special
Cardinal Hill Estates home with In-Ground pool and huge backyard.....located just off Palatka Road this home is convenient to the downtown business area as well as the Dixie Highway business corridor. The front porch is welcoming and offers a place to sit and relax. As you enter the home there is a living room to the left and a formal dining room to the right that adjoins the kitchen. The kitchen features cherry cabinets, Corian counter tops, stainless steel appliances, including a gas cooktop and a double oven. There is ample counter and cabinet space, a center island and an eat-in area that shares a two-sided fireplace with the family room. The family room has hardwood floors, recessed lighting and a large window that looks out to the backyard, pool and deck area. Next is the first-floor primary bedroom, which has an attached full bath with a double vanity and a custom tiled shower. Also, part of the primary bedroom is the walk-in closet complete with laundry hookups. A half bath rounds out the first floor. Moving up to the 2nd floor, there are two bedrooms, each with double closets and a 4th bedroom suite with a full bath attached. A hall full bath completes the 2nd floor. The lower level has a large family room with stone fireplace and walkout doors to the patio and pool area. There is also a bonus room that the seller used as an extra sleeping room (no egress window) and a full bath with sauna. Sauna is not operational. Outside is where the real fun begins, with a deck off the kitchen area, overlooking the in-ground pool, basketball court and large fenced in backyard. There is also a shed and a 2-plus car lower level attached garage. Be sure to call your agent now to schedule your private showing!
Zillow last checked: 8 hours ago
Listing updated: January 27, 2025 at 07:44am
Listed by:
Thomas R Jordan 502-930-7821,
Semonin Realtors
Bought with:
Joshua Hunt, 247659
RE Solutions LLC
Source: GLARMLS,MLS#: 1657106
Facts & features
Interior
Bedrooms & bathrooms
- Bedrooms: 4
- Bathrooms: 5
- Full bathrooms: 4
- 1/2 bathrooms: 1
Primary bedroom
- Level: First
Bedroom
- Level: Second
Bedroom
- Level: Second
Bedroom
- Level: Second
Primary bathroom
- Level: First
Half bathroom
- Level: First
Full bathroom
- Level: Second
Full bathroom
- Level: Second
Full bathroom
- Level: Basement
Dining room
- Level: First
Family room
- Level: First
Family room
- Level: Basement
Kitchen
- Level: First
Living room
- Level: First
Other
- Description: Bonus Room
- Level: Basement
Heating
- Electric, Forced Air, Natural Gas
Cooling
- Central Air
Features
- Basement: Walkout Finished
- Number of fireplaces: 2
Interior area
- Total structure area: 2,470
- Total interior livable area: 3,510 sqft
- Finished area above ground: 2,470
- Finished area below ground: 1,040
Property
Parking
- Total spaces: 2
- Parking features: Attached, Entry Side, Lower Level, Driveway
- Attached garage spaces: 2
- Has uncovered spaces: Yes
Features
- Stories: 2
- Patio & porch: Deck, Patio, Porch
- Exterior features: See Remarks
- Has private pool: Yes
- Pool features: In Ground
- Fencing: Full,Wood
Lot
- Size: 0.51 Acres
- Features: Sidewalk
Details
- Additional structures: Outbuilding
- Parcel number: 149100090000
Construction
Type & style
- Home type: SingleFamily
- Property subtype: Single Family Residence
Materials
- Brick
- Foundation: Concrete Perimeter
- Roof: Shingle
Condition
- Year built: 1979
Utilities & green energy
- Sewer: Public Sewer
- Water: Public
- Utilities for property: Electricity Connected, Natural Gas Connected
Community & neighborhood
Location
- Region: Louisville
- Subdivision: Cardinal Hill Estates
HOA & financial
HOA
- Has HOA: Yes
- HOA fee: $450 annually
Price history
| Date | Event | Price |
|---|---|---|
| 4/29/2024 | Sold | $420,000+2.5%$120/sqft |
Source: | ||
| 3/30/2024 | Pending sale | $409,900$117/sqft |
Source: | ||
| 3/30/2024 | Listed for sale | $409,900$117/sqft |
Source: | ||
| 3/30/2024 | Pending sale | $409,900$117/sqft |
Source: | ||
| 3/29/2024 | Listed for sale | $409,900$117/sqft |
Source: | ||
Public tax history
| Year | Property taxes | Tax assessment |
|---|---|---|
| 2021 | $4,074 +21.8% | $315,660 +9.2% |
| 2020 | $3,344 | $289,020 |
| 2019 | $3,344 +3.3% | $289,020 |
Find assessor info on the county website
Neighborhood: Pleasure Ridge Park
Nearby schools
GreatSchools rating
- 5/10Trunnell Elementary SchoolGrades: PK-5Distance: 1 mi
- 3/10Stuart Middle SchoolGrades: 6-8Distance: 4.1 mi
- 1/10Doss High SchoolGrades: 9-12Distance: 0.9 mi

Get pre-qualified for a loan
At Zillow Home Loans, we can pre-qualify you in as little as 5 minutes with no impact to your credit score.An equal housing lender. NMLS #10287.
