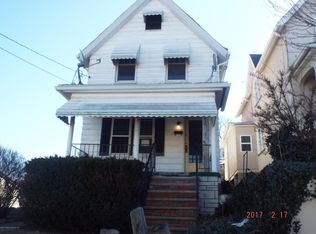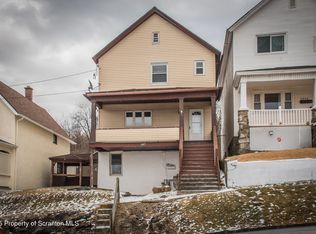Sold for $169,111 on 05/09/25
$169,111
1921 Prospect Ave, Scranton, PA 18505
3beds
1,772sqft
Residential, Single Family Residence
Built in 1930
3,920.4 Square Feet Lot
$176,900 Zestimate®
$95/sqft
$1,466 Estimated rent
Home value
$176,900
$149,000 - $211,000
$1,466/mo
Zestimate® history
Loading...
Owner options
Explore your selling options
What's special
Inviting 3-bedroom, 1 bath home nestled in a peaceful neighborhood! This charming residence offers the perfect blend of comfort and convenience, featuring off-street parking and a private backyard.Don't miss out on this gem--schedule your showing today or JOIN US at our OPEN HOUSE Saturday April 12th from 11am-1pmHighest and Best due Monday April 14th 6 pm
Zillow last checked: 8 hours ago
Listing updated: May 12, 2025 at 08:34am
Listed by:
Christine Ives Polizzi,
EXP Realty LLC
Bought with:
Jessica Suchter, RS361727
Lewith & Freeman RE, Inc.
Source: GSBR,MLS#: SC251430
Facts & features
Interior
Bedrooms & bathrooms
- Bedrooms: 3
- Bathrooms: 1
- Full bathrooms: 1
Primary bedroom
- Area: 183 Square Feet
- Dimensions: 15 x 12.2
Bedroom 1
- Area: 79.17 Square Feet
- Dimensions: 8.7 x 9.1
Bedroom 2
- Area: 141 Square Feet
- Dimensions: 15 x 9.4
Primary bathroom
- Area: 60.75 Square Feet
- Dimensions: 7.5 x 8.1
Basement
- Area: 418.75 Square Feet
- Dimensions: 12.5 x 33.5
Dining room
- Area: 150.8 Square Feet
- Dimensions: 11.6 x 13
Eating area
- Area: 69.68 Square Feet
- Dimensions: 6.7 x 10.4
Kitchen
- Area: 162.44 Square Feet
- Dimensions: 12.4 x 13.1
Laundry
- Area: 51.84 Square Feet
- Dimensions: 6.4 x 8.1
Living room
- Area: 214.5 Square Feet
- Dimensions: 15 x 14.3
Heating
- Steam
Cooling
- Window Unit(s)
Appliances
- Included: Electric Oven, Refrigerator
Features
- See Remarks
- Flooring: Carpet, Hardwood, Ceramic Tile
- Basement: Partially Finished
- Attic: Crawl Opening
Interior area
- Total structure area: 1,772
- Total interior livable area: 1,772 sqft
- Finished area above ground: 1,258
- Finished area below ground: 514
Property
Parking
- Total spaces: 1
- Parking features: Driveway, Paved, On Street, Garage Faces Rear, Garage
- Garage spaces: 1
- Has uncovered spaces: Yes
Features
- Stories: 2
- Exterior features: Private Yard
- Frontage length: 25.00
Lot
- Size: 3,920 sqft
- Dimensions: 25 x 150
- Features: Back Yard, Not In Development, Few Trees
Details
- Parcel number: 16711020003
- Zoning: R1
Construction
Type & style
- Home type: SingleFamily
- Property subtype: Residential, Single Family Residence
Materials
- Stucco
- Foundation: Block
- Roof: Asphalt,Shingle
Condition
- New construction: No
- Year built: 1930
Utilities & green energy
- Electric: 200 or Less Amp Service
- Sewer: Public Sewer
- Water: Public
- Utilities for property: Electricity Connected, Sewer Connected, Water Connected, Natural Gas Connected
Community & neighborhood
Location
- Region: Scranton
Other
Other facts
- Listing terms: Cash,VA Loan,FHA,Conventional
- Road surface type: Paved
Price history
| Date | Event | Price |
|---|---|---|
| 5/9/2025 | Sold | $169,111+6.4%$95/sqft |
Source: | ||
| 4/15/2025 | Pending sale | $159,000$90/sqft |
Source: | ||
| 4/3/2025 | Listed for sale | $159,000+110%$90/sqft |
Source: | ||
| 7/29/2005 | Sold | $75,705+116.3%$43/sqft |
Source: | ||
| 11/24/2004 | Sold | $35,000$20/sqft |
Source: | ||
Public tax history
| Year | Property taxes | Tax assessment |
|---|---|---|
| 2024 | $2,055 | $7,000 |
| 2023 | $2,055 +160.4% | $7,000 |
| 2022 | $789 | $7,000 |
Find assessor info on the county website
Neighborhood: South Side
Nearby schools
GreatSchools rating
- 3/10Mcnichols PlazaGrades: K-4Distance: 0.7 mi
- 5/10South Scranton Intrmd SchoolGrades: 5-8Distance: 0.8 mi
- 4/10West Scranton High SchoolGrades: 9-12Distance: 1.7 mi

Get pre-qualified for a loan
At Zillow Home Loans, we can pre-qualify you in as little as 5 minutes with no impact to your credit score.An equal housing lender. NMLS #10287.
Sell for more on Zillow
Get a free Zillow Showcase℠ listing and you could sell for .
$176,900
2% more+ $3,538
With Zillow Showcase(estimated)
$180,438
