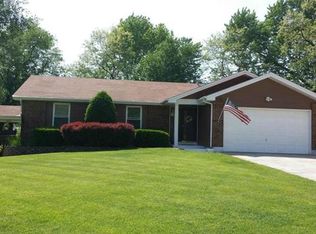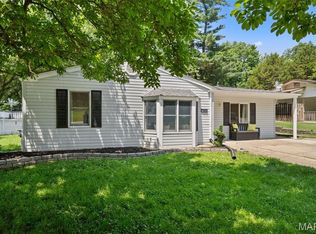Closed
Listing Provided by:
Jacob Geringer 314-570-6794,
MarketPoint Realty
Bought with: RedKey Realty Leaders
Price Unknown
1921 Pecan Tree St, Saint Peters, MO 63376
2beds
1,334sqft
Single Family Residence
Built in 1957
0.46 Acres Lot
$228,700 Zestimate®
$--/sqft
$1,831 Estimated rent
Home value
$228,700
$213,000 - $245,000
$1,831/mo
Zestimate® history
Loading...
Owner options
Explore your selling options
What's special
***Open House Canceled ***
Welcome to 1921 Pecan Tree St in St. Peters, MO! This charming home sits on a quiet dead-end street, offering peace and privacy. The spacious half-acre lot provides plenty of room for outdoor activities on its covered patio with a ceiling fan. Inside, you'll find brand-new luxury vinyl plank (LVP) floors throughout, giving the home a fresh, modern feel. While there’s no basement, the main level offers ample living space. Enjoy relaxing or entertaining on the covered patio, overlooking a large fenced yard—perfect for pets and privacy. Conveniently located near shopping, dining, and major highways, this home combines comfort and convenience. Don’t miss out on this one!
Zillow last checked: 8 hours ago
Listing updated: April 28, 2025 at 06:02pm
Listing Provided by:
Jacob Geringer 314-570-6794,
MarketPoint Realty
Bought with:
Tony L Myers, 2017027737
RedKey Realty Leaders
Source: MARIS,MLS#: 24072400 Originating MLS: St. Charles County Association of REALTORS
Originating MLS: St. Charles County Association of REALTORS
Facts & features
Interior
Bedrooms & bathrooms
- Bedrooms: 2
- Bathrooms: 1
- Full bathrooms: 1
- Main level bathrooms: 1
- Main level bedrooms: 2
Bedroom
- Features: Floor Covering: Carpeting, Wall Covering: Some
- Level: Main
Bedroom
- Features: Floor Covering: Carpeting, Wall Covering: Some
- Level: Main
Bathroom
- Features: Floor Covering: Ceramic Tile, Wall Covering: Some
- Level: Main
Kitchen
- Features: Floor Covering: Luxury Vinyl Plank, Wall Covering: Some
- Level: Main
Laundry
- Features: Floor Covering: Luxury Vinyl Plank, Wall Covering: None
- Level: Main
Living room
- Features: Floor Covering: Luxury Vinyl Plank, Wall Covering: Some
- Level: Main
Heating
- Forced Air, Natural Gas
Cooling
- Central Air, Electric
Appliances
- Included: Dishwasher, Disposal, Gas Water Heater
- Laundry: Main Level
Features
- Dining/Living Room Combo, Breakfast Bar
- Doors: Panel Door(s)
- Windows: Insulated Windows
- Has basement: No
- Has fireplace: No
Interior area
- Total structure area: 1,334
- Total interior livable area: 1,334 sqft
- Finished area above ground: 1,334
Property
Parking
- Parking features: Off Street
Features
- Levels: One
- Patio & porch: Patio
Lot
- Size: 0.46 Acres
- Dimensions: 100 x 200
- Features: Level
Details
- Parcel number: 3000443039A009L.0000000
- Special conditions: Standard
Construction
Type & style
- Home type: SingleFamily
- Architectural style: Traditional,Ranch
- Property subtype: Single Family Residence
Materials
- Brick Veneer, Frame
- Foundation: Slab
Condition
- Year built: 1957
Utilities & green energy
- Sewer: Public Sewer
- Water: Public
Community & neighborhood
Location
- Region: Saint Peters
- Subdivision: Hi Pt Ac
Other
Other facts
- Listing terms: Cash,Conventional,FHA
- Ownership: Private
- Road surface type: Asphalt
Price history
| Date | Event | Price |
|---|---|---|
| 12/18/2024 | Sold | -- |
Source: | ||
| 12/3/2024 | Pending sale | $220,000$165/sqft |
Source: | ||
| 11/23/2024 | Contingent | $220,000$165/sqft |
Source: | ||
| 11/22/2024 | Listed for sale | $220,000+91.3%$165/sqft |
Source: | ||
| 3/29/2016 | Sold | -- |
Source: | ||
Public tax history
| Year | Property taxes | Tax assessment |
|---|---|---|
| 2024 | $2,028 +0.1% | $28,766 |
| 2023 | $2,026 +5% | $28,766 +12.5% |
| 2022 | $1,930 | $25,573 |
Find assessor info on the county website
Neighborhood: 63376
Nearby schools
GreatSchools rating
- 4/10Fairmount Elementary SchoolGrades: K-5Distance: 1.5 mi
- 7/10Hollenbeck Middle SchoolGrades: 6-8Distance: 3 mi
- 8/10Francis Howell North High SchoolGrades: 9-12Distance: 1 mi
Schools provided by the listing agent
- Elementary: Fairmount Elem.
- Middle: Hollenbeck Middle
- High: Francis Howell North High
Source: MARIS. This data may not be complete. We recommend contacting the local school district to confirm school assignments for this home.
Get a cash offer in 3 minutes
Find out how much your home could sell for in as little as 3 minutes with a no-obligation cash offer.
Estimated market value
$228,700
Get a cash offer in 3 minutes
Find out how much your home could sell for in as little as 3 minutes with a no-obligation cash offer.
Estimated market value
$228,700

