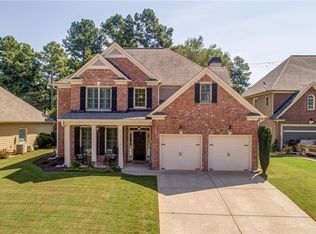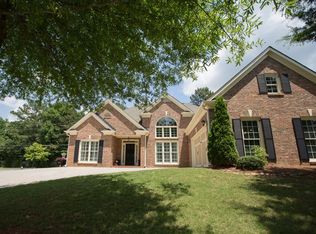Closed
$500,000
1921 Paddock Path Dr NW, Acworth, GA 30102
5beds
3,500sqft
Single Family Residence, Residential
Built in 2006
7,535.88 Square Feet Lot
$502,900 Zestimate®
$143/sqft
$2,952 Estimated rent
Home value
$502,900
$468,000 - $538,000
$2,952/mo
Zestimate® history
Loading...
Owner options
Explore your selling options
What's special
Stunning Brick Front Home in Kenneland Community - Acworth, GA. Welcome to this exceptional 5-bedroom, 3-bathroom home in the desirable Kenneland Community of Acworth, Georgia. This beautifully designed residence offers an ideal combination of elegance, comfort, and convenience - perfect for any lifestyle. Step inside to find hardwood floors flowing throughout both the main and upper floors, adding warmth and sophistication to the home. The spacious open-concept kitchen is a chef's delight, featuring stainless steel appliances, cherry cabinets, a wine/beverage refrigerator, granite countertops, a walk-in pantry, and a large kitchen island with a breakfast bar. Paired with a large formal marble-floor dining room that can seat up to 12, this home provides the ideal space for entertaining family and guests. The grandeur continues with a marble-floored flex space ideal for a formal seating area or home office and soaring two-story ceilings in both the foyer entryway and living room, where numerous large windows provide ample natural light, and a brick gas fireplace creates a cozy and inviting ambiance. The oversized master suite is a true retreat, featuring elegant tray ceilings, a spacious walk-in closet, and a spa-like master bathroom complete with a walk-in tile shower, jacuzzi soaking tub, and double vanities. Every bathroom in the home offers upgraded features - tile floors, granite countertops, and walk-in showers for added luxury and convenience. On the main level, you'll find a private bedroom and a full bathroom, perfect for guests or multi-generational living. Outdoor living is a highlight, with a screened-in covered patio for relaxing year-round, plus a large open-air deck overlooking the private fenced backyard - ideal for entertaining, gardening, outdoor, or recreational activities. Additional features include a two-car garage and a prime cul-de-sac lot location, offering privacy and reduced traffic. With Wade Green Road nearby, this home is just 1.3 miles from I-75 and less than a minute from the Peach Pass express lane entrance and Hickory Grove Park and Ride, providing unbeatable commuting convenience.
Zillow last checked: 8 hours ago
Listing updated: April 18, 2025 at 10:54pm
Listing Provided by:
MATT BAKER,
Berkshire Hathaway HomeServices Georgia Properties
Bought with:
Claire Williams, 418149
Century 21 Connect Realty
Source: FMLS GA,MLS#: 7549525
Facts & features
Interior
Bedrooms & bathrooms
- Bedrooms: 5
- Bathrooms: 3
- Full bathrooms: 3
- Main level bathrooms: 1
- Main level bedrooms: 1
Primary bedroom
- Features: Oversized Master, Split Bedroom Plan
- Level: Oversized Master, Split Bedroom Plan
Bedroom
- Features: Oversized Master, Split Bedroom Plan
Primary bathroom
- Features: Double Vanity, Separate Tub/Shower, Soaking Tub, Vaulted Ceiling(s)
Dining room
- Features: Seats 12+, Separate Dining Room
Kitchen
- Features: Breakfast Bar, Cabinets Stain, Eat-in Kitchen, Kitchen Island, Pantry Walk-In, Stone Counters, View to Family Room, Wine Rack
Heating
- Central
Cooling
- Ceiling Fan(s), Central Air
Appliances
- Included: Dishwasher, Disposal, Gas Range, Microwave, Refrigerator
- Laundry: Laundry Room, Upper Level
Features
- Double Vanity, Entrance Foyer 2 Story, High Ceilings 9 ft Main, High Ceilings 10 ft Main, Tray Ceiling(s), Walk-In Closet(s)
- Flooring: Hardwood, Marble, Tile
- Windows: Double Pane Windows, Insulated Windows
- Basement: None
- Attic: Pull Down Stairs
- Number of fireplaces: 1
- Fireplace features: Family Room, Gas Starter, Living Room, Masonry
- Common walls with other units/homes: No Common Walls
Interior area
- Total structure area: 3,500
- Total interior livable area: 3,500 sqft
- Finished area above ground: 3,500
Property
Parking
- Total spaces: 2
- Parking features: Attached, Garage, Garage Faces Front, Kitchen Level
- Attached garage spaces: 2
Accessibility
- Accessibility features: None
Features
- Levels: Two
- Stories: 2
- Patio & porch: Enclosed, Front Porch, Patio, Rear Porch, Screened
- Exterior features: Private Yard, Rain Gutters, Other
- Pool features: None
- Spa features: None
- Fencing: Back Yard,Fenced,Privacy,Wood
- Has view: Yes
- View description: Other
- Waterfront features: None
- Body of water: None
Lot
- Size: 7,535 sqft
- Dimensions: 133x72
- Features: Back Yard, Cul-De-Sac, Front Yard, Landscaped, Level, Private
Details
- Additional structures: None
- Parcel number: 20002305470
- Other equipment: None
- Horse amenities: None
Construction
Type & style
- Home type: SingleFamily
- Architectural style: Traditional
- Property subtype: Single Family Residence, Residential
Materials
- Brick, Brick Front
- Foundation: Slab
- Roof: Composition,Shingle
Condition
- Resale
- New construction: No
- Year built: 2006
Utilities & green energy
- Electric: None
- Sewer: Public Sewer
- Water: Public
- Utilities for property: Cable Available, Electricity Available, Natural Gas Available, Phone Available, Sewer Available, Water Available
Green energy
- Energy efficient items: None
- Energy generation: None
Community & neighborhood
Security
- Security features: Smoke Detector(s)
Community
- Community features: Homeowners Assoc, Near Schools, Near Shopping, Public Transportation, Sidewalks, Street Lights
Location
- Region: Acworth
- Subdivision: Kenneland
HOA & financial
HOA
- Has HOA: Yes
- HOA fee: $400 annually
- Services included: Maintenance Grounds
Other
Other facts
- Road surface type: Asphalt, Paved
Price history
| Date | Event | Price |
|---|---|---|
| 4/17/2025 | Sold | $500,000+2%$143/sqft |
Source: | ||
| 4/9/2025 | Pending sale | $490,000$140/sqft |
Source: | ||
| 3/28/2025 | Listed for sale | $490,000+16.7%$140/sqft |
Source: | ||
| 8/4/2021 | Sold | $420,000+52.6%$120/sqft |
Source: | ||
| 11/5/2020 | Listing removed | $2,400-11.1%$1/sqft |
Source: Atlanta Communities #8873389 | ||
Public tax history
| Year | Property taxes | Tax assessment |
|---|---|---|
| 2024 | $6,215 | $206,120 |
| 2023 | $6,215 +22.2% | $206,120 +23% |
| 2022 | $5,084 +32.9% | $167,516 +16.7% |
Find assessor info on the county website
Neighborhood: 30102
Nearby schools
GreatSchools rating
- 5/10Pitner Elementary SchoolGrades: PK-5Distance: 0.9 mi
- 6/10Palmer Middle SchoolGrades: 6-8Distance: 2.3 mi
- 7/10North Cobb High SchoolGrades: 9-12Distance: 3.1 mi
Schools provided by the listing agent
- Elementary: Pitner
- Middle: Palmer
- High: North Cobb
Source: FMLS GA. This data may not be complete. We recommend contacting the local school district to confirm school assignments for this home.
Get a cash offer in 3 minutes
Find out how much your home could sell for in as little as 3 minutes with a no-obligation cash offer.
Estimated market value
$502,900
Get a cash offer in 3 minutes
Find out how much your home could sell for in as little as 3 minutes with a no-obligation cash offer.
Estimated market value
$502,900

