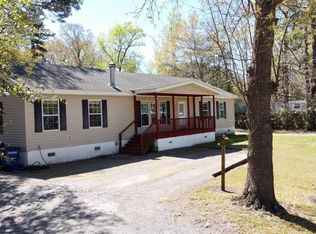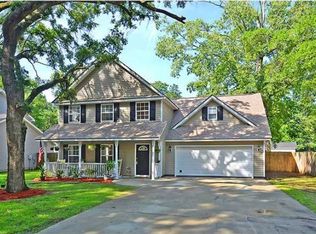Closed
$425,000
1921 Old Parsonage Rd, Charleston, SC 29414
3beds
1,299sqft
Single Family Residence
Built in 2008
0.29 Acres Lot
$431,800 Zestimate®
$327/sqft
$2,444 Estimated rent
Home value
$431,800
$410,000 - $458,000
$2,444/mo
Zestimate® history
Loading...
Owner options
Explore your selling options
What's special
Welcome home to this impeccably kept 3bd/2ba home, only 8 miles from downtown Charleston. With an excellent flow, the 3 bedrooms and 2 bathrooms are to the left of the home with the family room separating them from the kitchen and laundry room. Several perks of this home are marble countertops in the bathrooms, a high vaulted ceiling and wood burning firplace in the family room, new hardwood flooring and trey ceiling in the master, bay window and trey ceiling in the eat in kitchen area, new tile in the kitchen and laundry room, all kitchen appliances are stainless steel, except for the fridge, newer dishwasher in 2018/2019, new front and back doors in 2025, large brick patio, natural light throughout, and about 1/3 of an acre with a huge backyard and privacy fence replaced in 2021.Don't wait to schedule your showing. You will love everything this home has to offer! All info herein is to the best of the listing agent and sellers' knowledge. Buyer/buyer's agent to verify anything deemed important, including, but not limited to square footage and schools.
Zillow last checked: 8 hours ago
Listing updated: May 23, 2025 at 06:25pm
Listed by:
Brand Name Real Estate
Bought with:
Realty ONE Group Coastal
Source: CTMLS,MLS#: 25010377
Facts & features
Interior
Bedrooms & bathrooms
- Bedrooms: 3
- Bathrooms: 2
- Full bathrooms: 2
Heating
- Central, Forced Air
Cooling
- Central Air
Appliances
- Laundry: Electric Dryer Hookup, Washer Hookup, Laundry Room
Features
- Ceiling - Cathedral/Vaulted, Ceiling - Smooth, High Ceilings, Walk-In Closet(s), Ceiling Fan(s), Eat-in Kitchen, Entrance Foyer
- Flooring: Carpet, Ceramic Tile, Laminate
- Windows: Thermal Windows/Doors, Window Treatments
- Number of fireplaces: 1
- Fireplace features: Family Room, One, Wood Burning
Interior area
- Total structure area: 1,299
- Total interior livable area: 1,299 sqft
Property
Parking
- Total spaces: 2
- Parking features: Garage, Attached, Garage Door Opener
- Attached garage spaces: 2
Features
- Levels: One
- Stories: 1
- Entry location: Ground Level
- Patio & porch: Patio
- Fencing: Privacy,Wood
Lot
- Size: 0.29 Acres
- Features: 0 - .5 Acre, Interior Lot, Level
Details
- Parcel number: 3551000077
Construction
Type & style
- Home type: SingleFamily
- Architectural style: Traditional
- Property subtype: Single Family Residence
Materials
- Vinyl Siding
- Foundation: Slab
- Roof: Asphalt
Condition
- New construction: No
- Year built: 2008
Utilities & green energy
- Sewer: Public Sewer
- Water: Public
- Utilities for property: Charleston Water Service, Dominion Energy
Community & neighborhood
Community
- Community features: Trash
Location
- Region: Charleston
- Subdivision: None
Other
Other facts
- Listing terms: Cash,Conventional,FHA,VA Loan
Price history
| Date | Event | Price |
|---|---|---|
| 5/23/2025 | Sold | $425,000-5.3%$327/sqft |
Source: | ||
| 4/24/2025 | Listed for sale | $449,000$346/sqft |
Source: | ||
| 4/23/2025 | Contingent | $449,000$346/sqft |
Source: | ||
| 4/15/2025 | Listed for sale | $449,000+142%$346/sqft |
Source: | ||
| 8/12/2008 | Sold | $185,500+255.5%$143/sqft |
Source: Public Record Report a problem | ||
Public tax history
| Year | Property taxes | Tax assessment |
|---|---|---|
| 2024 | $1,219 +0.7% | $6,440 |
| 2023 | $1,211 +6.5% | $6,440 |
| 2022 | $1,137 -3% | $6,440 |
Find assessor info on the county website
Neighborhood: 29414
Nearby schools
GreatSchools rating
- 8/10Springfield Elementary SchoolGrades: PK-5Distance: 0.9 mi
- 4/10C. E. Williams Middle School For Creative & ScientGrades: 6-8Distance: 2.1 mi
- 7/10West Ashley High SchoolGrades: 9-12Distance: 1.7 mi
Schools provided by the listing agent
- Elementary: Springfield
- Middle: C E Williams
- High: West Ashley
Source: CTMLS. This data may not be complete. We recommend contacting the local school district to confirm school assignments for this home.
Get a cash offer in 3 minutes
Find out how much your home could sell for in as little as 3 minutes with a no-obligation cash offer.
Estimated market value
$431,800

