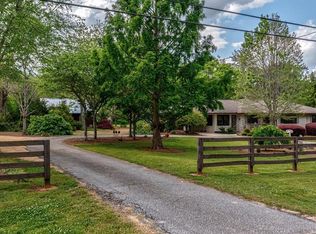Sold for $799,900 on 03/21/23
$799,900
1921 Old Bishop Road, Bishop, GA 30621
4beds
--sqft
Single Family Residence
Built in 1900
2.85 Acres Lot
$852,500 Zestimate®
$--/sqft
$3,125 Estimated rent
Home value
$852,500
$801,000 - $921,000
$3,125/mo
Zestimate® history
Loading...
Owner options
Explore your selling options
What's special
Incredible renovation of 1900’s farm house keeping the character and quality while turning it into a stunning showplace. You have all the advantages and peacefulness of the countryside while only being a few minutes from the heart of downtown Watkinsville. From the moment you enter the foyer from the large front porch, you can’t help but notice the attention to detail - reclaimed wood floors from a local bourbon distillery, gorgeous french doors leading to the new oversized side deck, "Harry Potter's Room" under the stairs, and the perfect flow in the truly great room and designer kitchen. The layout is ideal for most people’s needs with the majority of the living space including the primary suite and a second bedroom on the main level. The spacious and bright living, dining and kitchen flow perfectly for gathering with friends and family. There’s also a massive family room perfect for music, game and movie nights or a place to sneak away. Rounding out the downstairs is a powder room, huge utility room with extra storage, and an office nook. Upstairs are two spacious bedrooms with a re-done jack and jill bathroom, lots of storage space, and a bonus room with spots for studying, video games, or crafts. Tucked at the back of the house is the large detached garage big enough for two oversized vehicles with a separate room for storage, a workshop or home gym. The sprawling 2.8 acres has multiple spaces to relax and entertain. There is also a fenced garden with raised beds, a massive chicken coop, a pole barn, a second barn ready for your next large event or conversion for some more animals, discreet covered storage and a fenced space perfect for the family dogs or ready for a playscape. Walking the property you can’t help but notice the old pecans, Japanese maples, ginko & the 150+ year old magnolia - pieces of history impossible to replicate in newer developments. You can get this level of design and spaciousness while still being only a few minutes drive to award winning Oconee County schools, shopping, restaurants, and Athens, home of UGA.
Zillow last checked: 8 hours ago
Listing updated: July 10, 2025 at 11:37am
Listed by:
Christine Tucker 706-369-1987,
C Tucker & Co, LLC
Bought with:
Julie Moon, 362691
Corcoran Classic Living
Source: Hive MLS,MLS#: CM1004049 Originating MLS: Athens Area Association of REALTORS
Originating MLS: Athens Area Association of REALTORS
Facts & features
Interior
Bedrooms & bathrooms
- Bedrooms: 4
- Bathrooms: 3
- Full bathrooms: 2
- 1/2 bathrooms: 1
- Main level bathrooms: 2
- Main level bedrooms: 2
Bedroom 1
- Level: Upper
- Dimensions: 0 x 0
Bedroom 1
- Level: Main
- Dimensions: 0 x 0
Bedroom 2
- Level: Main
- Dimensions: 0 x 0
Bedroom 2
- Level: Upper
- Dimensions: 0 x 0
Bathroom 1
- Level: Upper
- Dimensions: 0 x 0
Bathroom 1
- Level: Main
- Dimensions: 0 x 0
Bathroom 2
- Level: Main
- Dimensions: 0 x 0
Heating
- Heat Pump
Appliances
- Included: Some Gas Appliances, Dryer, Dishwasher, Refrigerator, Washer
Features
- Ceiling Fan(s), Cathedral Ceiling(s)
- Flooring: Carpet, Tile, Wood
- Basement: None,Crawl Space
- Number of fireplaces: 1
- Fireplace features: Gas
Property
Parking
- Total spaces: 4
- Parking features: Garage
- Garage spaces: 1
Features
- Patio & porch: Deck
- Exterior features: Deck
- Fencing: Yard Fenced
Lot
- Size: 2.85 Acres
- Features: Level
Details
- Additional structures: Barn(s), Shed(s)
- Parcel number: B 07 016A
Construction
Type & style
- Home type: SingleFamily
- Architectural style: Rustic
- Property subtype: Single Family Residence
Materials
- Foundation: Crawlspace
Condition
- Year built: 1900
Utilities & green energy
- Sewer: Septic Tank
Community & neighborhood
Location
- Region: Bishop
- Subdivision: No Recorded Subdivision
Other
Other facts
- Listing agreement: Exclusive Right To Sell
Price history
| Date | Event | Price |
|---|---|---|
| 12/6/2025 | Listing removed | $835,000+4.4% |
Source: | ||
| 3/21/2023 | Sold | $799,900-4.2% |
Source: | ||
| 2/14/2023 | Pending sale | $835,000 |
Source: Hive MLS #1004049 Report a problem | ||
| 1/12/2023 | Listed for sale | $835,000-1.8% |
Source: Hive MLS #1004049 Report a problem | ||
| 12/12/2022 | Listing removed | $850,000 |
Source: | ||
Public tax history
| Year | Property taxes | Tax assessment |
|---|---|---|
| 2024 | $6,043 -0.2% | $304,849 +7.2% |
| 2023 | $6,058 +54% | $284,363 +65.4% |
| 2022 | $3,934 +11.1% | $171,950 +11.1% |
Find assessor info on the county website
Neighborhood: 30621
Nearby schools
GreatSchools rating
- 8/10Colham Ferry Elementary SchoolGrades: PK-5Distance: 0.9 mi
- 8/10Oconee County Middle SchoolGrades: 6-8Distance: 2.7 mi
- 10/10Oconee County High SchoolGrades: 9-12Distance: 2.3 mi
Schools provided by the listing agent
- Elementary: Colham Ferry
- Middle: Oconee County Middle
- High: Oconee High School
Source: Hive MLS. This data may not be complete. We recommend contacting the local school district to confirm school assignments for this home.

Get pre-qualified for a loan
At Zillow Home Loans, we can pre-qualify you in as little as 5 minutes with no impact to your credit score.An equal housing lender. NMLS #10287.
Sell for more on Zillow
Get a free Zillow Showcase℠ listing and you could sell for .
$852,500
2% more+ $17,050
With Zillow Showcase(estimated)
$869,550