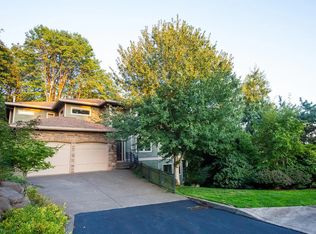Truly functional floor plan in this 2000 built home that brings the amazing outdoors in. Coveted uphill 15,988sqft lot with a yard backing to beautiful green space Granite tiled kitchen countertops with roomy Island eating bar and prep sink Stainless steel Fridge, Dishwasher, Microwave and professional series Thermador vented gas range and oven. Built in kitchen nook cabinets with wine fridge and plenty of room for casual dining Den and Office near from entry with double glass French doors Oak Hardwoods on most of main floor with tasteful wood inlays. Formal dining room in entry used as a piano room now, entertaining awaits! Guest room/possible Nanny quarters on main level with French doors to deck Master suite with private wooded views, jetted tub, walk-in shower, double sinks and huge walk-in closet. Large bonus room over garage with gas fireplace, pre-wired for sound and Valley views Wood burning fireplace on main floor, gas fireplace in Bonus room over garage, cozy gas fireplace in basement entertainment/theater room. Inviting temperature controlled walk in 1200 bottle storage Wine Cellar. Top of the line “Control 4” media center with built in basement home Theater. Hobby room in basement with custom cabinets. All the finest touches bring this basement space alive with a cozy gas fireplace. Spacious living room with wall of windows to private backyard and natural gas hook up. Expansive decks leading to grassy area and fun outside play structure Forced Air Gas Furnace with Air Conditioning Comfort, Convenient Central Vacuum System, Nu-Tone Intercom System, Home Security System, Rain bird Sprinkler System on timers. Schools: Forest Park Elem, West Sylvan Middle, Lincoln H.S. Too much to list!
This property is off market, which means it's not currently listed for sale or rent on Zillow. This may be different from what's available on other websites or public sources.
