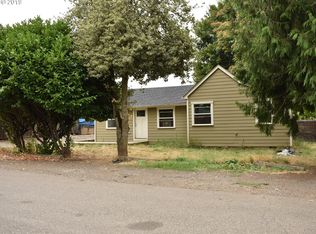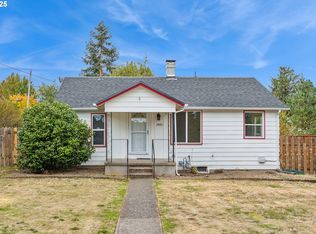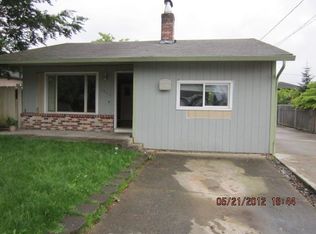Sold
$535,000
1921 NE 155th Ave, Portland, OR 97230
3beds
3,157sqft
Residential, Single Family Residence
Built in 1982
0.29 Acres Lot
$522,800 Zestimate®
$169/sqft
$4,577 Estimated rent
Home value
$522,800
$486,000 - $559,000
$4,577/mo
Zestimate® history
Loading...
Owner options
Explore your selling options
What's special
This versatile home sits on a spacious 0.29-acre lot with 3-bedrooms and 3 full baths. The open-concept design blends the living room, kitchen, and dining area, creating a bright and inviting space. The upper-level primary suite features its own fireplace, large bath, and a walk-in closet. The second bedroom has its own bath. Both upper-level bedrooms open to a large, enclosed sunroom. The 3rd bedroom is non-conforming. Outside, the expansive backyard is perfect for relaxation and outdoor activities, featuring a deck for entertaining and an 8x14 ADU perfect for a studio or hobby space, and the lot is qualified for a second ADU (buyer to do own due diligence). The oversized 3-car garage provides ample parking and there’s gated RV parking along the side of the home. Conveniently located near bus line and the Glendoveer Golf & Tennis and nature trail providing easy access to entertainment and outdoor activities. Brand-new dishwasher and oven.
Zillow last checked: 8 hours ago
Listing updated: April 29, 2025 at 08:41am
Listed by:
Li Lanz li@lilanzproperties.com,
Li Lanz Properties, LLC
Bought with:
Carolyn Groves, 201223142
Urban Nest Realty
Source: RMLS (OR),MLS#: 24578852
Facts & features
Interior
Bedrooms & bathrooms
- Bedrooms: 3
- Bathrooms: 3
- Full bathrooms: 3
- Main level bathrooms: 1
Primary bedroom
- Features: Bathroom, Ceiling Fan, Fireplace, Patio, Sliding Doors, Walkin Closet, Wallto Wall Carpet
- Level: Upper
- Area: 324
- Dimensions: 18 x 18
Bedroom 2
- Features: Bathroom, Walkin Closet, Wallto Wall Carpet
- Level: Upper
- Area: 276
- Dimensions: 23 x 12
Bedroom 3
- Features: Sliding Doors, Wallto Wall Carpet
- Level: Main
- Area: 192
- Dimensions: 16 x 12
Dining room
- Features: Laminate Flooring
- Level: Main
- Area: 140
- Dimensions: 14 x 10
Kitchen
- Features: Cook Island, Eat Bar, Laminate Flooring
- Level: Main
- Area: 240
- Width: 15
Living room
- Features: Fireplace, Wallto Wall Carpet
- Level: Main
- Area: 558
- Dimensions: 31 x 18
Heating
- Forced Air, Fireplace(s)
Cooling
- None
Appliances
- Included: Built In Oven, Cooktop, Dishwasher, Down Draft, Gas Appliances, Plumbed For Ice Maker, Gas Water Heater, Other Water Heater
- Laundry: Laundry Room
Features
- Soaking Tub, Bathroom, Walk-In Closet(s), Cook Island, Eat Bar, Ceiling Fan(s), Kitchen Island
- Flooring: Laminate, Vinyl, Wall to Wall Carpet
- Doors: Sliding Doors
- Windows: Triple Pane Windows
- Basement: Crawl Space
- Number of fireplaces: 2
- Fireplace features: Wood Burning
Interior area
- Total structure area: 3,157
- Total interior livable area: 3,157 sqft
Property
Parking
- Total spaces: 3
- Parking features: Driveway, RV Access/Parking, Garage Door Opener, Attached, Oversized
- Attached garage spaces: 3
- Has uncovered spaces: Yes
Features
- Levels: Two
- Stories: 2
- Patio & porch: Deck, Patio
- Exterior features: Yard
- Fencing: Fenced
Lot
- Size: 0.29 Acres
- Dimensions: 77 x 165
- Features: Level, Private, SqFt 10000 to 14999
Details
- Additional structures: Outbuilding, RVParking, ToolShed, Workshopnull
- Parcel number: R123563
Construction
Type & style
- Home type: SingleFamily
- Architectural style: Custom Style
- Property subtype: Residential, Single Family Residence
Materials
- Aluminum Siding
- Foundation: Slab
- Roof: Composition
Condition
- Updated/Remodeled
- New construction: No
- Year built: 1982
Utilities & green energy
- Gas: Gas
- Sewer: Public Sewer
- Water: Public
Community & neighborhood
Location
- Region: Portland
Other
Other facts
- Listing terms: Cash,Conventional,FHA,VA Loan
- Road surface type: Paved
Price history
| Date | Event | Price |
|---|---|---|
| 4/29/2025 | Sold | $535,000-2.6%$169/sqft |
Source: | ||
| 3/24/2025 | Pending sale | $549,000$174/sqft |
Source: | ||
| 3/3/2025 | Price change | $549,000-0.1%$174/sqft |
Source: | ||
| 11/6/2024 | Listed for sale | $549,450$174/sqft |
Source: | ||
| 10/24/2024 | Pending sale | $549,450$174/sqft |
Source: | ||
Public tax history
| Year | Property taxes | Tax assessment |
|---|---|---|
| 2025 | $8,372 -31.1% | $357,930 +3% |
| 2024 | $12,148 +59.1% | $347,510 +3% |
| 2023 | $7,637 +1.5% | $337,390 +3% |
Find assessor info on the county website
Neighborhood: Wilkes
Nearby schools
GreatSchools rating
- 5/10Margaret Scott Elementary SchoolGrades: K-5Distance: 0.4 mi
- 2/10Hauton B Lee Middle SchoolGrades: 6-8Distance: 0.9 mi
- 1/10Reynolds High SchoolGrades: 9-12Distance: 5 mi
Schools provided by the listing agent
- Elementary: Margaret Scott
- Middle: H.B. Lee
- High: Reynolds
Source: RMLS (OR). This data may not be complete. We recommend contacting the local school district to confirm school assignments for this home.
Get a cash offer in 3 minutes
Find out how much your home could sell for in as little as 3 minutes with a no-obligation cash offer.
Estimated market value
$522,800
Get a cash offer in 3 minutes
Find out how much your home could sell for in as little as 3 minutes with a no-obligation cash offer.
Estimated market value
$522,800


