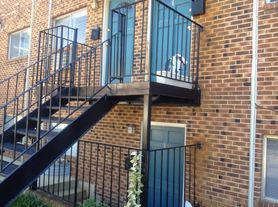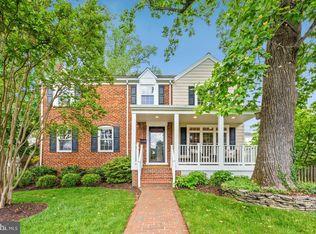Stunning, spacious, and bright 4BR/4.5BA Craftsman in the heart of North Arlington 3,888 sq ft of refined living with timeless Hardie plank and stone curb appeal, a welcoming front porch, and an expansive rear deck for effortless indoor outdoor entertaining.* Thoughtfully designed main level offers elegant flow, a private office, and a versatile flex room for play, fitness, or guest overflow, while upscale finishes and meticulous maintenance deliver a truly turnkey experience.* Upstairs, a luxurious primary suite boasts generous walk-in closets and a spa-like bath with separate shower and whirlpool tub; two additional bedrooms, each with an en-suite bath, and an oversized, light-filled laundry room complete the level with everyday convenience.* The fully finished walk-out lower level impresses with soaring ceilings, a fourth bedroom and full bath, plus a practical mudroom for easy arrivals and storage.* A detached one-car garage adds welcome functionality in a coveted location that checks every box.* Moments to Ballston Quarter's dining, shops, and entertainment and just about 1.2 miles to Ballston MU Metro for seamless commuting, with quick access to Langston & Wilson Boulevards and I-66.* Everyday errands are a breeze with nearby Lee-Harrison Shopping Center, neighborhood parks like Lacey Woods and Woodstock, and an array of beloved Arlington cafes and restaurants at your fingertips placing you in the center of everything the D.C. metro area has to offer.* Landlords open to a 6 9 month lease term (maximum 12 months).**Landlord will consider renting the property furnished*
House for rent
$6,000/mo
1921 N George Mason Dr, Arlington, VA 22207
4beds
2,728sqft
Price may not include required fees and charges.
Singlefamily
Available now
Cats, dogs OK
Central air, electric, ceiling fan
In unit laundry
1 Parking space parking
Natural gas, forced air, fireplace
What's special
Private officeDetached one-car garageSoaring ceilingsEn-suite bathWelcoming front porchExpansive rear deckLight-filled laundry room
- 10 days |
- -- |
- -- |
Travel times
Looking to buy when your lease ends?
Consider a first-time homebuyer savings account designed to grow your down payment with up to a 6% match & a competitive APY.
Facts & features
Interior
Bedrooms & bathrooms
- Bedrooms: 4
- Bathrooms: 5
- Full bathrooms: 4
- 1/2 bathrooms: 1
Rooms
- Room types: Dining Room, Family Room, Office
Heating
- Natural Gas, Forced Air, Fireplace
Cooling
- Central Air, Electric, Ceiling Fan
Appliances
- Included: Dishwasher, Disposal, Double Oven, Dryer, Microwave, Oven, Range, Refrigerator, Washer
- Laundry: In Unit, Upper Level
Features
- 9'+ Ceilings, Built-in Features, Ceiling Fan(s), Dining Area, Eat-in Kitchen, Family Room Off Kitchen, Formal/Separate Dining Room, Kitchen - Gourmet, Open Floorplan, Walk-In Closet(s), Wet/Dry Bar
- Has basement: Yes
- Has fireplace: Yes
Interior area
- Total interior livable area: 2,728 sqft
Property
Parking
- Total spaces: 1
- Parking features: Detached, Off Street, On Street, Covered
- Details: Contact manager
Features
- Exterior features: Contact manager
Details
- Parcel number: 08006042
Construction
Type & style
- Home type: SingleFamily
- Architectural style: Craftsman
- Property subtype: SingleFamily
Condition
- Year built: 2014
Community & HOA
Location
- Region: Arlington
Financial & listing details
- Lease term: Contact For Details
Price history
| Date | Event | Price |
|---|---|---|
| 10/31/2025 | Price change | $6,000-3.2%$2/sqft |
Source: Bright MLS #VAAR2065368 | ||
| 10/24/2025 | Listed for rent | $6,200$2/sqft |
Source: Bright MLS #VAAR2065368 | ||
| 10/24/2025 | Listing removed | $6,200$2/sqft |
Source: Bright MLS #VAAR2064178 | ||
| 10/9/2025 | Price change | $6,200-4.6%$2/sqft |
Source: Bright MLS #VAAR2064178 | ||
| 9/23/2025 | Sold | $1,455,000-2.7%$533/sqft |
Source: | ||

