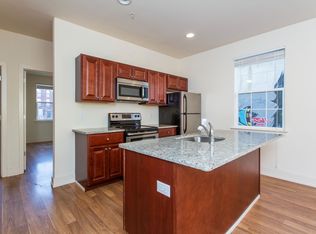1921 N 4th St Unit 2 is a 3 bedroom, 3 bathroom multi-floor unit occupying the 2nd floor, 3rd floor and UNFORGETTABLE PRIVATE ROOF DECK as well as floor to ceiling windows, wrap around granite sit-up bar counters, and an interior design package that pairs both modern and natural elements for a sophisticated and inviting style. This unit offers a ton of storage space via the tall kitchen cabinets, coat/linen closets and the XL closets located in each bedroom. Black granite counter tops paired with stainless steel appliances & gas stove give the kitchen an edgy modern feel with perfect for a professional home cooking or entertaining experience. Oversized windows throughout the property allow for constant natural sunlight in all the bedrooms and common spaces. COMING SOON: Full security system on site including camera/alarm monitoring system provide extra security for residents. AVAILABLE JANUARY 2025. less than a 3-6 minute walk to either the York-Dauphin El Subway stop, brand newly renovated Norris Square basketball & children's Park, Fishtown's best cafe's/restaurants/bars (Rowhome coffee, StarBolt Sports Bar, LMNO, Suraya, Middle Child Clubhouse, Evil Genius Brewing, Kalaya, Izakaya Fishtown, City Fitness, Frankford Hall) Easy access to TEMPLE UNIVERSITY.
Apartment for rent
Accepts Zillow applications
$2,250/mo
1921 N 4th St #2, Philadelphia, PA 19122
3beds
1,236sqft
Price may not include required fees and charges.
Apartment
Available now
Cats, small dogs OK
Central air
In unit laundry
-- Parking
Forced air
What's special
Sophisticated and inviting styleFloor to ceiling windowsOversized windowsConstant natural sunlightBlack granite countertopsTon of storage spacePrivate roof deck
- 6 days
- on Zillow |
- -- |
- -- |
Travel times
Facts & features
Interior
Bedrooms & bathrooms
- Bedrooms: 3
- Bathrooms: 3
- Full bathrooms: 3
Heating
- Forced Air
Cooling
- Central Air
Appliances
- Included: Dishwasher, Dryer, Freezer, Microwave, Oven, Refrigerator, Washer
- Laundry: In Unit
Features
- Flooring: Hardwood
Interior area
- Total interior livable area: 1,236 sqft
Property
Parking
- Details: Contact manager
Features
- Patio & porch: Deck
- Exterior features: Floor to Ceiling Windows, Heating system: Forced Air
Construction
Type & style
- Home type: Apartment
- Property subtype: Apartment
Building
Management
- Pets allowed: Yes
Community & HOA
Location
- Region: Philadelphia
Financial & listing details
- Lease term: 1 Year
Price history
| Date | Event | Price |
|---|---|---|
| 7/11/2025 | Listed for rent | $2,250$2/sqft |
Source: Zillow Rentals | ||
| 12/2/2024 | Listing removed | $2,250$2/sqft |
Source: Zillow Rentals | ||
| 11/5/2024 | Listed for rent | $2,250+2.3%$2/sqft |
Source: Zillow Rentals | ||
| 5/1/2023 | Listing removed | -- |
Source: Bright MLS #PAPH2196620 | ||
| 3/31/2023 | Listed for rent | $2,200$2/sqft |
Source: Bright MLS #PAPH2196620 | ||
Neighborhood: West Kensington
There are 3 available units in this apartment building
![[object Object]](https://photos.zillowstatic.com/fp/5791e1e65e8564d3c20bff8b13d6ca02-p_i.jpg)
