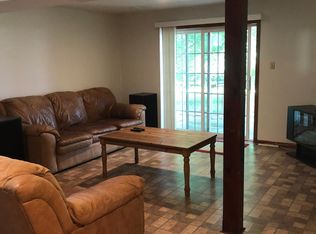Here's a nice home...primped, polished, pristine...move right in. Sellers spared no effort prepping this spacious home for your use and enjoyment; refurbished inside, outside, up and down: new carpet, fresh paint, groomed yard, renewed kitchen, bathrooms & deck. Tucked away on a cul-de-sac; easy in/easy out of this popular neighborhood ideally located near major commuter routes, two public parks w/tennis, picnic, playground, ballfield, party space, plus new Adventist hospital, shopping & restaurants. A lot of beautiful space for the $$$. Visit our open houses or call for a personalized tour.
This property is off market, which means it's not currently listed for sale or rent on Zillow. This may be different from what's available on other websites or public sources.

