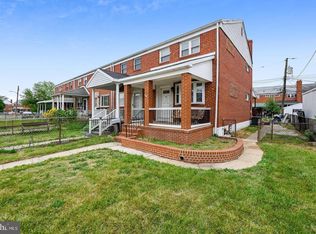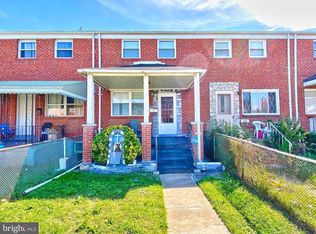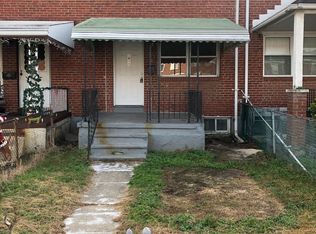Sold for $240,000 on 07/03/25
$240,000
1921 Inverton Rd, Dundalk, MD 21222
4beds
1,246sqft
Townhouse
Built in 1954
1,648 Square Feet Lot
$232,500 Zestimate®
$193/sqft
$2,752 Estimated rent
Home value
$232,500
$214,000 - $253,000
$2,752/mo
Zestimate® history
Loading...
Owner options
Explore your selling options
What's special
Don't miss this beautifully updated townhome offering 4 bedrooms, 2.5 bathrooms, and modern amenities throughout! The heart of the home is the open kitchen, featuring stainless steel appliances, granite countertops, a backsplash, white shaker cabinets, a large island, and recessed lighting. Enjoy the fresh ambiance created by neutral paint and engineered wood flooring on all levels. The upper level hosts 3 bedrooms and an updated full bath. Outdoor enjoyment is guaranteed with a covered front porch and a private rear covered deck. Recent upgrades include HVAC system. The fully finished lower level provides a 4th bedroom and 1.5 bathrooms. A fenced front yard and rear parking add convenience. Plus, enjoy the ease of access to the nearby elementary school, parks, and water.
Zillow last checked: 8 hours ago
Listing updated: December 22, 2025 at 11:09am
Listed by:
Jeremy Martin 410-430-9989,
Coldwell Banker Realty,
Listing Team: The Martin Home Group
Bought with:
Sandra Echenique, 654753
Keller Williams Gateway LLC
Source: Bright MLS,MLS#: MDBC2125290
Facts & features
Interior
Bedrooms & bathrooms
- Bedrooms: 4
- Bathrooms: 3
- Full bathrooms: 2
- 1/2 bathrooms: 1
Primary bedroom
- Level: Upper
Bedroom 2
- Level: Upper
Bedroom 3
- Level: Upper
Bedroom 4
- Features: Flooring - Carpet
- Level: Lower
Bathroom 1
- Level: Upper
Bathroom 2
- Level: Lower
Dining room
- Level: Main
Half bath
- Level: Lower
Kitchen
- Level: Main
Living room
- Level: Main
Heating
- Forced Air, Natural Gas
Cooling
- Central Air, Electric
Appliances
- Included: Microwave, Dishwasher, Dryer, Oven/Range - Gas, Refrigerator, Washer, Gas Water Heater
- Laundry: In Basement
Features
- Combination Kitchen/Dining, Crown Molding, Kitchen Island, Recessed Lighting, Open Floorplan, Combination Dining/Living, Dry Wall
- Doors: Storm Door(s)
- Basement: Finished
- Has fireplace: No
Interior area
- Total structure area: 1,344
- Total interior livable area: 1,246 sqft
- Finished area above ground: 896
- Finished area below ground: 350
Property
Parking
- Total spaces: 2
- Parking features: Concrete, On Street, Driveway
- Uncovered spaces: 2
Accessibility
- Accessibility features: Accessible Entrance
Features
- Levels: Three
- Stories: 3
- Patio & porch: Porch, Deck
- Pool features: None
- Fencing: Chain Link
Lot
- Size: 1,648 sqft
- Features: Urban
Details
- Additional structures: Above Grade, Below Grade
- Parcel number: 04121218051470
- Zoning: 010
- Special conditions: Standard
Construction
Type & style
- Home type: Townhouse
- Architectural style: Colonial
- Property subtype: Townhouse
Materials
- Brick
- Foundation: Concrete Perimeter
- Roof: Shingle,Asphalt
Condition
- Good
- New construction: No
- Year built: 1954
- Major remodel year: 2019
Utilities & green energy
- Sewer: Public Sewer
- Water: Public
- Utilities for property: Cable Available, Phone Available, Broadband, Cable
Community & neighborhood
Location
- Region: Dundalk
- Subdivision: West Inverness
- Municipality: Baltimore
Other
Other facts
- Listing agreement: Exclusive Right To Sell
- Listing terms: Negotiable
- Ownership: Fee Simple
- Road surface type: Black Top
Price history
| Date | Event | Price |
|---|---|---|
| 7/3/2025 | Sold | $240,000+2.1%$193/sqft |
Source: | ||
| 5/6/2025 | Pending sale | $235,000+4.4%$189/sqft |
Source: | ||
| 4/29/2025 | Listing removed | $225,000$181/sqft |
Source: | ||
| 4/25/2025 | Listed for sale | $225,000+28.6%$181/sqft |
Source: | ||
| 6/23/2020 | Sold | $175,000+0.1%$140/sqft |
Source: Public Record Report a problem | ||
Public tax history
| Year | Property taxes | Tax assessment |
|---|---|---|
| 2025 | $3,055 +53.7% | $183,300 +11.8% |
| 2024 | $1,988 +13.3% | $164,000 +13.3% |
| 2023 | $1,754 +12.2% | $144,700 |
Find assessor info on the county website
Neighborhood: 21222
Nearby schools
GreatSchools rating
- 4/10Sandy Plains Elementary SchoolGrades: PK-5Distance: 0.1 mi
- 1/10General John Stricker Middle SchoolGrades: 6-8Distance: 1 mi
- 2/10Patapsco High & Center For ArtsGrades: 9-12Distance: 0.4 mi
Schools provided by the listing agent
- Elementary: Sandy Plains
- Middle: General John Stricker
- High: Patapsco High & Center For Arts
- District: Baltimore County Public Schools
Source: Bright MLS. This data may not be complete. We recommend contacting the local school district to confirm school assignments for this home.

Get pre-qualified for a loan
At Zillow Home Loans, we can pre-qualify you in as little as 5 minutes with no impact to your credit score.An equal housing lender. NMLS #10287.
Sell for more on Zillow
Get a free Zillow Showcase℠ listing and you could sell for .
$232,500
2% more+ $4,650
With Zillow Showcase(estimated)
$237,150

