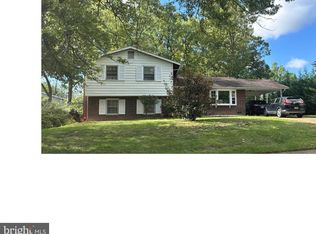Sold for $2,190,000
$2,190,000
1921 Hull Rd, Vienna, VA 22182
6beds
5,956sqft
Single Family Residence
Built in 2019
0.33 Acres Lot
$2,294,700 Zestimate®
$368/sqft
$6,801 Estimated rent
Home value
$2,294,700
$2.16M - $2.46M
$6,801/mo
Zestimate® history
Loading...
Owner options
Explore your selling options
What's special
Gorgeous, quality home built in 2019 sitting on .33 AC in the Heart of Tysons! Minutes from Tysons Corner Galleria, Silver Line Metro, restaurants, main roads and lots more! Exquisite details throughout, such as Pella windows and doors, insulated walls throughout, all bathrooms have marble flooring, 4 car garage wired for electric car charging stations and one being tall enough for a truck or large SUV, pre-plumbed for future generator, sump pump connected to back up battery, two zone Trane heating system, plus a wide driveway fitting 6 cars! Main level features a marble floor foyer opening to the formal living room and dining room, library or bedroom with adjacent full bath, family room with fireplace, and a beautiful kitchen with huge island with access to the large no maintenance deck overlooking the beautiful yard - perfect for outdoor dining and entertaining. Upstairs features the primary bedroom with grand bath and 2 walk-in closets, plus 3 bedrooms with full bath and laundry. The walk-up lower level includes a large rec room with marble flooring, half bath, media room, exercise room , wine cellar and bedroom with full bath.
Zillow last checked: 8 hours ago
Listing updated: April 01, 2024 at 08:38am
Listed by:
Lilian Jorgenson 703-407-0766,
Long & Foster Real Estate, Inc.
Bought with:
Sarah Reynolds, 0225174916
Keller Williams Chantilly Ventures, LLC
Source: Bright MLS,MLS#: VAFX2164116
Facts & features
Interior
Bedrooms & bathrooms
- Bedrooms: 6
- Bathrooms: 7
- Full bathrooms: 6
- 1/2 bathrooms: 1
- Main level bathrooms: 1
- Main level bedrooms: 1
Basement
- Area: 1861
Heating
- Forced Air, Heat Pump, Natural Gas
Cooling
- Central Air, Electric
Appliances
- Included: Microwave, Dryer, Washer, Dishwasher, Disposal, Refrigerator, Ice Maker, Cooktop, Oven, Gas Water Heater
- Laundry: Upper Level
Features
- Breakfast Area, Dining Area, Entry Level Bedroom, Family Room Off Kitchen, Formal/Separate Dining Room, Eat-in Kitchen, Kitchen - Gourmet, Kitchen Island, Kitchen - Table Space, Pantry, Primary Bath(s), Soaking Tub, Walk-In Closet(s), Bar, Wine Storage, Chair Railings, Crown Molding, Recessed Lighting, 9'+ Ceilings, 2 Story Ceilings, Tray Ceiling(s)
- Flooring: Wood
- Windows: Window Treatments
- Basement: Finished,Walk-Out Access
- Number of fireplaces: 1
Interior area
- Total structure area: 5,956
- Total interior livable area: 5,956 sqft
- Finished area above ground: 4,095
- Finished area below ground: 1,861
Property
Parking
- Total spaces: 4
- Parking features: Garage Door Opener, Garage Faces Front, Garage Faces Side, Attached
- Attached garage spaces: 4
Accessibility
- Accessibility features: None
Features
- Levels: Three
- Stories: 3
- Patio & porch: Deck
- Pool features: None
Lot
- Size: 0.33 Acres
- Features: Landscaped
Details
- Additional structures: Above Grade, Below Grade
- Parcel number: 0391 10020005A
- Zoning: 130
- Special conditions: Standard
Construction
Type & style
- Home type: SingleFamily
- Architectural style: Colonial
- Property subtype: Single Family Residence
Materials
- Stone, HardiPlank Type
- Foundation: Other
Condition
- New construction: No
- Year built: 2019
Utilities & green energy
- Sewer: Public Sewer
- Water: Public
Community & neighborhood
Location
- Region: Vienna
- Subdivision: Villa Loring
Other
Other facts
- Listing agreement: Exclusive Right To Sell
- Ownership: Fee Simple
Price history
| Date | Event | Price |
|---|---|---|
| 3/29/2024 | Sold | $2,190,000$368/sqft |
Source: | ||
| 3/3/2024 | Pending sale | $2,190,000$368/sqft |
Source: | ||
| 2/29/2024 | Listed for sale | $2,190,000+247.6%$368/sqft |
Source: | ||
| 8/27/2017 | Listing removed | $2,575 |
Source: RE/MAX CHOICE #FX10014662 Report a problem | ||
| 8/11/2017 | Price change | $2,575-7.2% |
Source: Re/Max Choice #FX10014662 Report a problem | ||
Public tax history
Tax history is unavailable.
Find assessor info on the county website
Neighborhood: 22182
Nearby schools
GreatSchools rating
- 3/10Freedom Hill Elementary SchoolGrades: PK-6Distance: 0.2 mi
- 7/10Kilmer Middle SchoolGrades: 7-8Distance: 0.7 mi
- 7/10Marshall High SchoolGrades: 9-12Distance: 1.2 mi
Schools provided by the listing agent
- Elementary: Freedom Hill
- Middle: Kilmer
- High: Marshall
- District: Fairfax County Public Schools
Source: Bright MLS. This data may not be complete. We recommend contacting the local school district to confirm school assignments for this home.
Get a cash offer in 3 minutes
Find out how much your home could sell for in as little as 3 minutes with a no-obligation cash offer.
Estimated market value
$2,294,700
