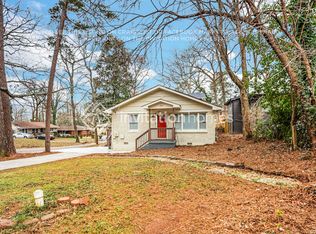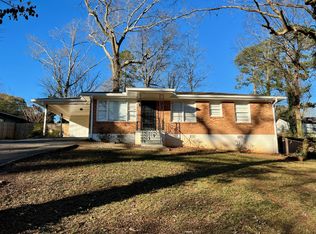ONE OF KIND IN THE HEART OF EAST LAKE! ADORABLE TWO BEDROOM/2 FULL BATH HOME, RENOVATED GEM IS MOVE IN READY, EVEN INCLUDES FRIDGE AND WASHER/DRYER, FEATURES NEW PLUMBING & ELECTRIC, NEW ROOF, FLOORING, KITCHEN AND BATHS. QUARTZ COUNTERS IN KITCHEN & BATHS. CUSTOM BUILT IN CLOSETS IN ALL CLOSETS. MASTER SHOWER DOOR TO BE INSTALLED NEXT WEEK, DUEL SHOWER HEAD SHOWER & CUSTOM TILE IN BATHROOMS & BACKSPLASH, DESIGNER LIGHTING & ACCENTS THROUGHOUT HOME, BRAND NEW DRIVEWAY, NEW DECK PERFECT FOR ENTERTAINING, FULLY FENCED YARD, PERFECT FOR PET OWNERS! FANTASTIC LOCATION! BACKYARD LANDSCAPING RECENTLY COMPLETED, TAKE THE VIRTUAL TOUR!
This property is off market, which means it's not currently listed for sale or rent on Zillow. This may be different from what's available on other websites or public sources.

