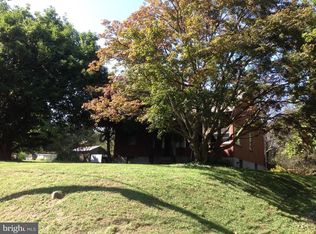Sold for $407,000
$407,000
1921 Friedensburg Rd, Reading, PA 19606
3beds
1,488sqft
Single Family Residence
Built in 1940
3.52 Acres Lot
$436,000 Zestimate®
$274/sqft
$1,990 Estimated rent
Home value
$436,000
$401,000 - $475,000
$1,990/mo
Zestimate® history
Loading...
Owner options
Explore your selling options
What's special
Welcome to 1921 Friedensburg Rd, an appealing 3-bedroom, 2-bath Cape Cod nestled in the heart of the picturesque Oley Valley School District. Situated on over 3.5 acres, this unique property offers both residential comfort and commercial potential, with a large outbuilding and two bonus sheds—perfect for hobbyists or business ventures. The home’s first floor features replacement windows, inviting wood beams framing the living and dining rooms, and a spacious primary bedroom with an adjoining half room, ideal for an office or a cozy sitting area. Upstairs, you'll find two generously sized bedrooms and a second full bath. One bedroom boasts its own entry/exit door to a large deck, offering easy access and a touch of privacy. Outdoor enthusiasts will appreciate the large gated garden, ready to flourish with homegrown produce. Additionally, the septic system has been updated since ownership began in 2018, providing peace of mind for years to come. Don’t miss the chance to explore this versatile property with endless possibilities. Schedule your tour today and envision your future in this idyllic Oley Valley home!
Zillow last checked: 8 hours ago
Listing updated: November 12, 2024 at 07:17am
Listed by:
Liz Hoover 484-336-4083,
NextHome Legacy Real Estate,
Listing Team: The Liz Hoover Collective
Bought with:
Jeffrey Ricketts, RS319966
Coldwell Banker Realty
Source: Bright MLS,MLS#: PABK2049872
Facts & features
Interior
Bedrooms & bathrooms
- Bedrooms: 3
- Bathrooms: 2
- Full bathrooms: 2
- Main level bathrooms: 1
- Main level bedrooms: 1
Basement
- Area: 0
Heating
- Forced Air, Oil
Cooling
- Central Air, Electric
Appliances
- Included: Dishwasher, Microwave, Electric Water Heater
- Laundry: In Basement, Mud Room
Features
- Ceiling Fan(s)
- Flooring: Wood, Vinyl
- Windows: Replacement
- Basement: Full,Unfinished,Exterior Entry
- Has fireplace: No
Interior area
- Total structure area: 1,488
- Total interior livable area: 1,488 sqft
- Finished area above ground: 1,488
- Finished area below ground: 0
Property
Parking
- Total spaces: 8
- Parking features: Garage Faces Side, Garage Faces Front, Oversized, Storage, Driveway, Detached, Off Street
- Garage spaces: 2
- Uncovered spaces: 6
Accessibility
- Accessibility features: None
Features
- Levels: One and One Half
- Stories: 1
- Patio & porch: Porch, Deck
- Pool features: None
- Fencing: Other,Partial,Privacy,Vinyl
Lot
- Size: 3.52 Acres
- Features: Rural
Details
- Additional structures: Above Grade, Below Grade, Outbuilding
- Parcel number: 22533803403933
- Zoning: C-1
- Zoning description: Commercial
- Special conditions: Standard
Construction
Type & style
- Home type: SingleFamily
- Architectural style: Cape Cod
- Property subtype: Single Family Residence
Materials
- Vinyl Siding, Aluminum Siding
- Foundation: Brick/Mortar
- Roof: Pitched,Shingle
Condition
- New construction: No
- Year built: 1940
Utilities & green energy
- Electric: 200+ Amp Service
- Sewer: On Site Septic
- Water: Well
Community & neighborhood
Security
- Security features: Fire Escape
Location
- Region: Reading
- Subdivision: None Available
- Municipality: ALSACE TWP
Other
Other facts
- Listing agreement: Exclusive Right To Sell
- Ownership: Fee Simple
Price history
| Date | Event | Price |
|---|---|---|
| 11/12/2024 | Sold | $407,000+5.7%$274/sqft |
Source: | ||
| 10/19/2024 | Pending sale | $385,000$259/sqft |
Source: | ||
| 10/15/2024 | Listed for sale | $385,000+75.1%$259/sqft |
Source: | ||
| 12/29/2018 | Sold | $219,900$148/sqft |
Source: Public Record Report a problem | ||
| 11/19/2018 | Pending sale | $219,900$148/sqft |
Source: Coldwell Banker Residential Brokerage - Wyomissing #PABK102404 Report a problem | ||
Public tax history
| Year | Property taxes | Tax assessment |
|---|---|---|
| 2025 | $4,551 +6.8% | $106,100 |
| 2024 | $4,263 +3.8% | $106,100 |
| 2023 | $4,105 +1.3% | $106,100 |
Find assessor info on the county website
Neighborhood: 19606
Nearby schools
GreatSchools rating
- 6/10Oley Valley El SchoolGrades: K-5Distance: 2.1 mi
- 7/10Oley Valley Middle SchoolGrades: 6-8Distance: 2.1 mi
- 6/10Oley Valley Senior High SchoolGrades: 9-12Distance: 3 mi
Schools provided by the listing agent
- Elementary: Oley Valley
- Middle: Oley Valley
- High: Oley Valley Senior
- District: Oley Valley
Source: Bright MLS. This data may not be complete. We recommend contacting the local school district to confirm school assignments for this home.
Get pre-qualified for a loan
At Zillow Home Loans, we can pre-qualify you in as little as 5 minutes with no impact to your credit score.An equal housing lender. NMLS #10287.
