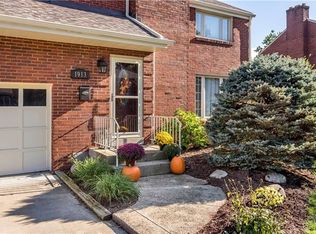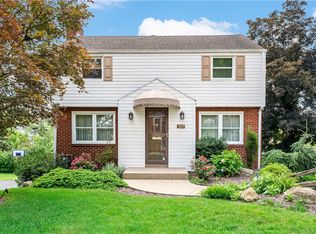Sold for $237,000 on 07/26/23
$237,000
1921 Elmbrook Ln, Pittsburgh, PA 15243
3beds
1,208sqft
Single Family Residence
Built in 1945
6,699.53 Square Feet Lot
$265,700 Zestimate®
$196/sqft
$2,083 Estimated rent
Home value
$265,700
$252,000 - $279,000
$2,083/mo
Zestimate® history
Loading...
Owner options
Explore your selling options
What's special
Welcome to 1921 Elmbrook. 3-bedroom Colonial in SCOTT TWP! 5x4 Entryway space + Coat closet. Main level Living room with gleaming Hardwood floors & Fireplace. Living room & Dining room bring tons of NATURAL LIGHT. Galley Kitchen. This home features a main level Laundry room & Full Bath off the Kitchen! Upper level includes 3 Bedrooms & 1 Full Bath. Hardwoods under carpet on Upper level. Remodeled lower level. Utility room=extra storage. A few extra rooms make for great Storage space. Exterior deck off the Kitchen & large, FLAT, FENCED yard. 1 Car Garage + Driveway with space for 3 vehicles. Newer features: Windows, Roof, Washer/Dryer & Refrigerator. Other updates include New: AC, Furnace, Water Heater, Insulation added to the Attic, Replacement of Gutters with covers for minimal maintenance. Whole house Humidifier & Smart Nest Thermostat. Chartiers Valley SD. ½ block from Public Transportation. Close to I-79, I-376, Downtown PGH, St. Clair Hospital, Restaurants & Entertainment.
Zillow last checked: 8 hours ago
Listing updated: July 26, 2023 at 01:25pm
Listed by:
Rachel Mazzie 412-833-5405,
COLDWELL BANKER REALTY
Bought with:
Brady Meyers, RS34415
REALTY ONE GROUP GOLD STANDARD
Source: WPMLS,MLS#: 1611215 Originating MLS: West Penn Multi-List
Originating MLS: West Penn Multi-List
Facts & features
Interior
Bedrooms & bathrooms
- Bedrooms: 3
- Bathrooms: 3
- Full bathrooms: 2
- 1/2 bathrooms: 1
Primary bedroom
- Level: Upper
- Dimensions: 14x11
Bedroom 2
- Level: Upper
- Dimensions: 11x10
Bedroom 3
- Level: Upper
- Dimensions: 10x8
Bonus room
- Level: Lower
- Dimensions: 19x12
Dining room
- Level: Main
- Dimensions: 12x11
Entry foyer
- Level: Main
- Dimensions: 5x4
Game room
- Level: Lower
- Dimensions: 14x11
Kitchen
- Level: Main
- Dimensions: 15x7
Laundry
- Level: Main
- Dimensions: 7x7
Living room
- Level: Main
- Dimensions: 19x11
Heating
- Electric
Cooling
- Central Air, Electric
Appliances
- Included: Some Gas Appliances, Dryer, Dishwasher, Disposal, Refrigerator, Stove, Washer
Features
- Window Treatments
- Flooring: Hardwood, Carpet
- Windows: Window Treatments
- Has basement: Yes
- Number of fireplaces: 1
Interior area
- Total structure area: 1,208
- Total interior livable area: 1,208 sqft
Property
Parking
- Total spaces: 1
- Parking features: Attached, Garage
- Has attached garage: Yes
Features
- Levels: Two
- Stories: 2
Lot
- Size: 6,699 sqft
- Dimensions: 51 x 120 x 60 x 121
Details
- Parcel number: 0195M00064000000
Construction
Type & style
- Home type: SingleFamily
- Architectural style: Two Story
- Property subtype: Single Family Residence
Condition
- Resale
- Year built: 1945
Utilities & green energy
- Sewer: Public Sewer
- Water: Public
Community & neighborhood
Location
- Region: Pittsburgh
Price history
| Date | Event | Price |
|---|---|---|
| 7/26/2023 | Sold | $237,000+3%$196/sqft |
Source: | ||
| 6/27/2023 | Contingent | $230,000$190/sqft |
Source: | ||
| 6/21/2023 | Listed for sale | $230,000+84%$190/sqft |
Source: | ||
| 8/3/2012 | Sold | $125,000-3.8%$103/sqft |
Source: | ||
| 7/3/2012 | Listed for sale | $129,900$108/sqft |
Source: Howard Hanna - Upper St. Clair #922221 | ||
Public tax history
| Year | Property taxes | Tax assessment |
|---|---|---|
| 2025 | $3,688 +4.8% | $107,000 |
| 2024 | $3,520 +595.5% | $107,000 |
| 2023 | $506 | $107,000 |
Find assessor info on the county website
Neighborhood: 15243
Nearby schools
GreatSchools rating
- NAChartiers Valley Primary SchoolGrades: K-2Distance: 1.4 mi
- 5/10Chartiers Valley Middle SchoolGrades: 6-8Distance: 1.1 mi
- 6/10Chartiers Valley High SchoolGrades: 9-12Distance: 1.1 mi
Schools provided by the listing agent
- District: Chartiers Valley
Source: WPMLS. This data may not be complete. We recommend contacting the local school district to confirm school assignments for this home.

Get pre-qualified for a loan
At Zillow Home Loans, we can pre-qualify you in as little as 5 minutes with no impact to your credit score.An equal housing lender. NMLS #10287.

