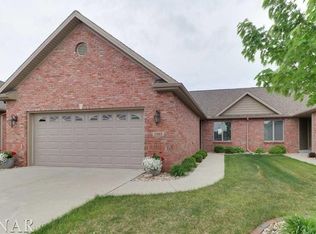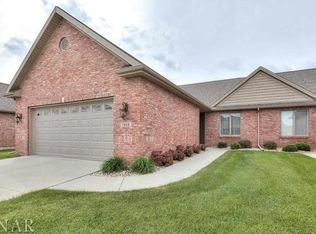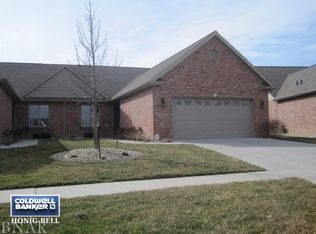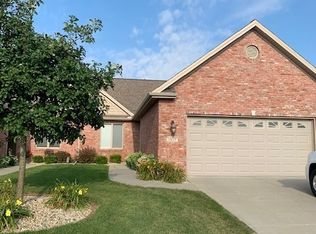BEAUTIFULLY FINISHED Dunraven unit with a great view & frontage of the golf course from the 19x19 sunroom. The main floor has an open floor plan with cathedral ceilings, fireplace and decorative shelving below the granite countertops. Two main floor bedrooms, 2 full baths and main floor utility room. Lower level has a 31x15 family room, 3rd bedroom and 3rd full bath. Condo fee includes access to the Community Building with pool, sauna, fitness room, kitchen & activity room. Also includes lawn care, sprinkler system. Senior exemp.
This property is off market, which means it's not currently listed for sale or rent on Zillow. This may be different from what's available on other websites or public sources.




