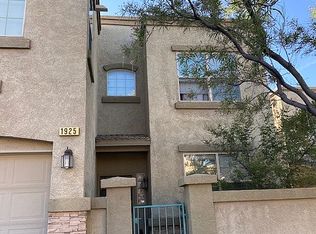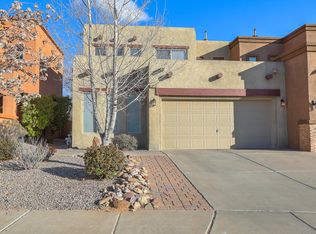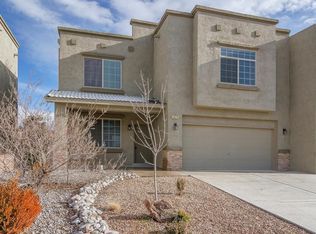Sold
Price Unknown
1921 Cortina Loop SE, Rio Rancho, NM 87124
3beds
2,246sqft
Townhouse
Built in 2007
3,920.4 Square Feet Lot
$332,000 Zestimate®
$--/sqft
$2,398 Estimated rent
Home value
$332,000
$299,000 - $369,000
$2,398/mo
Zestimate® history
Loading...
Owner options
Explore your selling options
What's special
*$10K Price Reduction* Charming & Spacious Townhome Near Cabezon Park! Spacious, clean, & inviting, this beautifully maintained townhome offers comfortable living with two generous living areas downstairs and a versatile loft upstairs--perfect for a home office or entertainment space. The expansive primary suite features an oversized walk-in closet and a luxurious bath with dual sinks and a relaxing jetted tub. Enjoy low-maintenance living with Xeriscaped front and back yards, ideal for outdoor relaxation without the upkeep. Situated just steps from Cabezon Park & the community Swimming Pool, & conveniently close to Shopping, Dining, Entertainment, the new Market Street and Rust Medical Center, this home blends comfort with convenience. Priced to sell--schedule your private showing today
Zillow last checked: 8 hours ago
Listing updated: November 14, 2025 at 09:23am
Listed by:
Stephen A Arguelles 505-977-8985,
Metro Residential Realty, Inc.
Bought with:
Eva M Reyes-Gutierrez, 46679
NM Home Team Realty
Source: SWMLS,MLS#: 1084457
Facts & features
Interior
Bedrooms & bathrooms
- Bedrooms: 3
- Bathrooms: 3
- Full bathrooms: 2
- 1/2 bathrooms: 1
Primary bedroom
- Level: Upper
- Area: 234
- Dimensions: 18 x 13
Bedroom 2
- Level: Upper
- Area: 143
- Dimensions: 13 x 11
Bedroom 3
- Level: Upper
- Area: 195
- Dimensions: 13 x 15
Dining room
- Level: Main
- Area: 80
- Dimensions: 10 x 8
Family room
- Level: Main
- Area: 225
- Dimensions: 15 x 15
Kitchen
- Level: Main
- Area: 90
- Dimensions: 10 x 9
Living room
- Level: Main
- Area: 110
- Dimensions: 11 x 10
Heating
- Central, Forced Air, Natural Gas
Cooling
- Refrigerated
Appliances
- Included: Dishwasher, Free-Standing Gas Range, Disposal, Microwave, Refrigerator
- Laundry: Gas Dryer Hookup, Washer Hookup, Dryer Hookup, ElectricDryer Hookup
Features
- Breakfast Area, Ceiling Fan(s), Dual Sinks, Jetted Tub, Loft, Living/Dining Room, Multiple Living Areas, Separate Shower, Walk-In Closet(s)
- Flooring: Tile, Vinyl
- Windows: Thermal Windows, Vinyl
- Has basement: No
- Number of fireplaces: 1
- Fireplace features: Glass Doors, Gas Log
Interior area
- Total structure area: 2,246
- Total interior livable area: 2,246 sqft
Property
Parking
- Total spaces: 2
- Parking features: Attached, Finished Garage, Garage, Garage Door Opener
- Attached garage spaces: 2
Accessibility
- Accessibility features: None
Features
- Levels: Two
- Stories: 2
- Patio & porch: Open, Patio
- Exterior features: Private Yard
- Fencing: Wall
Lot
- Size: 3,920 sqft
- Features: Landscaped, Planned Unit Development, Xeriscape
Details
- Parcel number: R151201
- Zoning description: R-2
Construction
Type & style
- Home type: Townhouse
- Architectural style: Pueblo
- Property subtype: Townhouse
- Attached to another structure: Yes
Materials
- Frame, Stucco
- Roof: Flat,Tar/Gravel
Condition
- Resale
- New construction: No
- Year built: 2007
Details
- Builder name: Dr Horton
Utilities & green energy
- Sewer: Public Sewer
- Water: Public
- Utilities for property: Cable Available, Electricity Connected, Natural Gas Connected, Sewer Connected, Water Connected
Green energy
- Energy generation: None
- Water conservation: Water-Smart Landscaping
Community & neighborhood
Security
- Security features: Security System, Smoke Detector(s)
Community
- Community features: Gated
Location
- Region: Rio Rancho
- Subdivision: Astante Twnhms At Cabezon
HOA & financial
HOA
- Has HOA: Yes
- HOA fee: $78 monthly
- Services included: Common Areas, Road Maintenance
- Association name: Hoamco
Other
Other facts
- Listing terms: Cash,Conventional,FHA,VA Loan
- Road surface type: Asphalt
Price history
| Date | Event | Price |
|---|---|---|
| 11/13/2025 | Sold | -- |
Source: | ||
| 10/20/2025 | Pending sale | $339,900$151/sqft |
Source: | ||
| 10/15/2025 | Price change | $339,900-2.9%$151/sqft |
Source: | ||
| 9/23/2025 | Price change | $349,900-1.7%$156/sqft |
Source: | ||
| 8/31/2025 | Price change | $356,000-0.8%$159/sqft |
Source: | ||
Public tax history
| Year | Property taxes | Tax assessment |
|---|---|---|
| 2025 | $2,656 -0.5% | $71,123 +3% |
| 2024 | $2,668 +2.4% | $69,051 +3% |
| 2023 | $2,605 +1.9% | $67,040 +3% |
Find assessor info on the county website
Neighborhood: Rio Rancho Estates
Nearby schools
GreatSchools rating
- 6/10Joe Harris ElementaryGrades: K-5Distance: 1.7 mi
- 5/10Lincoln Middle SchoolGrades: 6-8Distance: 2 mi
- 7/10Rio Rancho High SchoolGrades: 9-12Distance: 2.7 mi
Schools provided by the listing agent
- Elementary: Maggie Cordova
- Middle: Lincoln
- High: Rio Rancho
Source: SWMLS. This data may not be complete. We recommend contacting the local school district to confirm school assignments for this home.
Get a cash offer in 3 minutes
Find out how much your home could sell for in as little as 3 minutes with a no-obligation cash offer.
Estimated market value$332,000
Get a cash offer in 3 minutes
Find out how much your home could sell for in as little as 3 minutes with a no-obligation cash offer.
Estimated market value
$332,000


