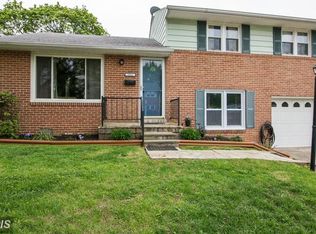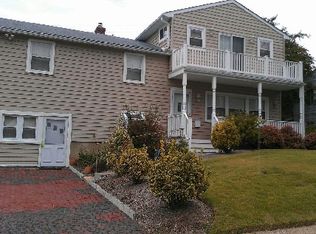This is a beautifully maintained and updated split level home in the very desirable Keeper Hill/Rollingwood neighborhood in Catonsville. This home has so many wonderful features ... hardwood floors throughout, recessed lights. updated kitchen with island, and central air conditioning, In addition, the roof is approximately 1 year old and the furnace was replaced approximately 3 years ago. Outside you will find a 19X16 covered Trek Deck/Porch complete with a ceiling fan and skylights. This is a truly impressive property. Come inside, you won't be disappointed.
This property is off market, which means it's not currently listed for sale or rent on Zillow. This may be different from what's available on other websites or public sources.

