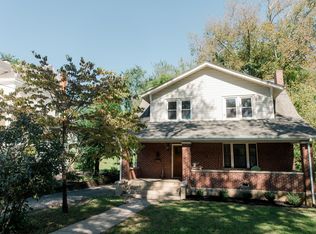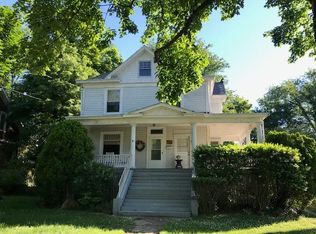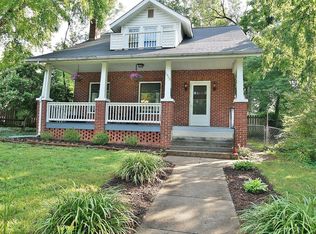Sold for $455,000 on 07/24/25
$455,000
1921 Cambridge Ave SW, Roanoke, VA 24015
4beds
2,466sqft
Single Family Residence
Built in 1905
0.31 Acres Lot
$465,700 Zestimate®
$185/sqft
$2,174 Estimated rent
Home value
$465,700
$391,000 - $559,000
$2,174/mo
Zestimate® history
Loading...
Owner options
Explore your selling options
What's special
Step into timeless charm with this beautifully preserved 1905 home, ideally located just one block from the heart of Grandin Village's vibrant shops, restaurants, stores, and historic theater. This specious home features a classic wrap-around porch, a private covered back patio, and a fully fenced backyard. Inside, you will find four generously sized bedrooms and a full bath upstairs, while the main level offers another full bath, a welcoming foyer, formal dining room, kitchen, cozy living and family rooms - each with its own fireplace - creating the perfect blend of character and comfort. The finished attic offers a great area for a dressing room off of the main bedroom. The property also comes with a detached carport and large shen in backyard.
Zillow last checked: 8 hours ago
Listing updated: July 29, 2025 at 01:40am
Listed by:
SCOTT AVIS 540-529-1983,
MKB, REALTORS(r)
Bought with:
AMANDA OSTRANDER, 0225234812
MKB, REALTORS(r)
Source: RVAR,MLS#: 917879
Facts & features
Interior
Bedrooms & bathrooms
- Bedrooms: 4
- Bathrooms: 2
- Full bathrooms: 2
Bedroom 1
- Level: U
Bedroom 2
- Level: U
Bedroom 3
- Level: U
Bedroom 4
- Level: U
Other
- Level: O
Dining room
- Level: E
Family room
- Level: E
Foyer
- Level: E
Kitchen
- Level: E
Laundry
- Level: E
Living room
- Level: E
Mud room
- Level: E
Other
- Level: L
Heating
- Heat Pump Electric, Radiator Gas Heat
Cooling
- Heat Pump Electric
Appliances
- Included: Dishwasher, Disposal, Microwave, Electric Range, Refrigerator
Features
- Storage
- Flooring: Ceramic Tile, Wood
- Doors: Fiberglass, Wood
- Windows: Insulated Windows, Tilt-In
- Has basement: Yes
- Number of fireplaces: 2
- Fireplace features: Family Room, Living Room
Interior area
- Total structure area: 2,466
- Total interior livable area: 2,466 sqft
- Finished area above ground: 2,466
Property
Parking
- Total spaces: 3
- Parking features: Detached Carport, Paved, Off Street
- Has carport: Yes
- Uncovered spaces: 3
Features
- Levels: Two
- Stories: 2
- Patio & porch: Patio, Front Porch, Side Porch
- Exterior features: Garden Space
- Fencing: Fenced
- Has view: Yes
- View description: City
Lot
- Size: 0.31 Acres
- Dimensions: 75 x 175
- Features: Cleared
Details
- Parcel number: 1322512
- Zoning: RM-1
Construction
Type & style
- Home type: SingleFamily
- Property subtype: Single Family Residence
Materials
- Vinyl
Condition
- Completed
- Year built: 1905
Utilities & green energy
- Electric: 0 Phase
- Sewer: Public Sewer
- Utilities for property: Cable Connected, Cable
Community & neighborhood
Community
- Community features: Public Transport, Restaurant
Location
- Region: Roanoke
- Subdivision: Raleigh Court
Other
Other facts
- Road surface type: Paved
Price history
| Date | Event | Price |
|---|---|---|
| 7/24/2025 | Sold | $455,000+7.1%$185/sqft |
Source: | ||
| 6/6/2025 | Pending sale | $425,000$172/sqft |
Source: | ||
| 6/3/2025 | Listed for sale | $425,000+38%$172/sqft |
Source: | ||
| 11/4/2019 | Sold | $308,000-6.7%$125/sqft |
Source: | ||
| 9/28/2019 | Pending sale | $330,000$134/sqft |
Source: RE/MAX ALL STARS #862429 | ||
Public tax history
| Year | Property taxes | Tax assessment |
|---|---|---|
| 2025 | $5,745 +1.7% | $470,900 +1.7% |
| 2024 | $5,651 +11.6% | $463,200 +11.6% |
| 2023 | $5,063 +10.6% | $415,000 +10.6% |
Find assessor info on the county website
Neighborhood: Raleigh Court
Nearby schools
GreatSchools rating
- 3/10Virginia Heights Elementary SchoolGrades: PK-5Distance: 0.1 mi
- 4/10Woodrow Wilson Middle SchoolGrades: 6-8Distance: 0.7 mi
- 3/10Patrick Henry High SchoolGrades: 9-12Distance: 1.3 mi
Schools provided by the listing agent
- Elementary: Virginia Heights
- Middle: Woodrow Wilson
- High: Patrick Henry
Source: RVAR. This data may not be complete. We recommend contacting the local school district to confirm school assignments for this home.

Get pre-qualified for a loan
At Zillow Home Loans, we can pre-qualify you in as little as 5 minutes with no impact to your credit score.An equal housing lender. NMLS #10287.
Sell for more on Zillow
Get a free Zillow Showcase℠ listing and you could sell for .
$465,700
2% more+ $9,314
With Zillow Showcase(estimated)
$475,014

