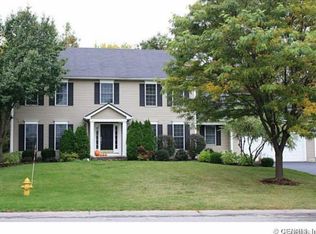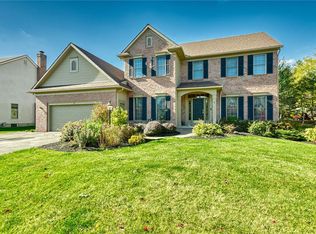Closed
$470,000
1921 Calkins Rd, Pittsford, NY 14534
4beds
2,100sqft
Single Family Residence
Built in 1940
1.3 Acres Lot
$501,000 Zestimate®
$224/sqft
$3,171 Estimated rent
Home value
$501,000
$466,000 - $541,000
$3,171/mo
Zestimate® history
Loading...
Owner options
Explore your selling options
What's special
Welcome to this stunning Cape Cod-style home, featuring 4 spacious bedrooms and 2 fully renovated baths within 2,100 sq ft of living space. Set on a serene 1.3-acre lot, the property offers privacy and tranquility, with a fully fenced backyard, gardens, a large patio for entertaining, and a versatile outbuilding with electricity. The welcoming entryway features slate tile flooring, leading to an eat-in kitchen with a walk-in pantry, large island, and abundant cabinet space. Hardwood floors extend throughout, enhancing the home's warmth and character. Enjoy multiple living areas, including a formal dining room, a sunken family room with vaulted ceilings, and a cozy living room with a wood-burning stove. A charming office space provides an ideal work-from-home setting. Upstairs, find 4 bedrooms, including a primary bedroom with ample closet space. Additional features include a detached two-car garage and a lawn sprinkler system. This home beautifully blends Cape Cod charm with modern amenities, making it a perfect sanctuary. Square footage is incorrect in tax records. Correct sq ft is 2100 according to owner. Delayed negotiations until 10/8 at 4. Open house, Sun., 10/6 from 12-1:30
Zillow last checked: 8 hours ago
Listing updated: December 11, 2024 at 01:12pm
Listed by:
Chelsea M Rowe 585-727-1353,
Howard Hanna
Bought with:
Susan E. Glenz, 10301214679
Keller Williams Realty Greater Rochester
Source: NYSAMLSs,MLS#: R1569832 Originating MLS: Rochester
Originating MLS: Rochester
Facts & features
Interior
Bedrooms & bathrooms
- Bedrooms: 4
- Bathrooms: 2
- Full bathrooms: 2
- Main level bathrooms: 1
Heating
- Oil, Forced Air
Cooling
- Central Air
Appliances
- Included: Built-In Range, Built-In Oven, Dryer, Dishwasher, Electric Cooktop, Freezer, Oil Water Heater, Refrigerator, Washer
- Laundry: Main Level
Features
- Breakfast Bar, Cedar Closet(s), Ceiling Fan(s), Separate/Formal Dining Room, Entrance Foyer, Eat-in Kitchen, Separate/Formal Living Room, Home Office, Kitchen Island, Pantry, Skylights, Walk-In Pantry, Workshop
- Flooring: Carpet, Hardwood, Tile, Varies
- Windows: Skylight(s)
- Basement: Full,Sump Pump
- Number of fireplaces: 1
Interior area
- Total structure area: 2,100
- Total interior livable area: 2,100 sqft
Property
Parking
- Total spaces: 2
- Parking features: Detached, Electricity, Garage, Garage Door Opener, Other
- Garage spaces: 2
Features
- Patio & porch: Patio
- Exterior features: Blacktop Driveway, Fully Fenced, Sprinkler/Irrigation, Patio
- Fencing: Full
Lot
- Size: 1.30 Acres
- Dimensions: 215 x 212
- Features: Rectangular, Rectangular Lot, Wooded
Details
- Additional structures: Barn(s), Outbuilding, Shed(s), Storage
- Parcel number: 2646891770200001003000
- Special conditions: Standard
Construction
Type & style
- Home type: SingleFamily
- Architectural style: Cape Cod
- Property subtype: Single Family Residence
Materials
- Cedar, Copper Plumbing
- Foundation: Block
- Roof: Asphalt,Shingle
Condition
- Resale
- Year built: 1940
Utilities & green energy
- Electric: Circuit Breakers
- Sewer: Connected
- Water: Connected, Public
- Utilities for property: Cable Available, High Speed Internet Available, Sewer Connected, Water Connected
Community & neighborhood
Location
- Region: Pittsford
Other
Other facts
- Listing terms: Cash,Conventional,FHA,VA Loan
Price history
| Date | Event | Price |
|---|---|---|
| 12/10/2024 | Sold | $470,000+1.1%$224/sqft |
Source: | ||
| 10/29/2024 | Pending sale | $464,900$221/sqft |
Source: | ||
| 10/10/2024 | Contingent | $464,900$221/sqft |
Source: | ||
| 10/3/2024 | Listed for sale | $464,900-4.1%$221/sqft |
Source: | ||
| 9/30/2024 | Listing removed | $484,900$231/sqft |
Source: | ||
Public tax history
| Year | Property taxes | Tax assessment |
|---|---|---|
| 2024 | -- | $255,000 |
| 2023 | -- | $255,000 |
| 2022 | -- | $255,000 |
Find assessor info on the county website
Neighborhood: 14534
Nearby schools
GreatSchools rating
- 9/10Mendon Center Elementary SchoolGrades: K-5Distance: 1 mi
- 10/10Calkins Road Middle SchoolGrades: 6-8Distance: 0.1 mi
- 10/10Pittsford Sutherland High SchoolGrades: 9-12Distance: 1.8 mi
Schools provided by the listing agent
- District: Pittsford
Source: NYSAMLSs. This data may not be complete. We recommend contacting the local school district to confirm school assignments for this home.

