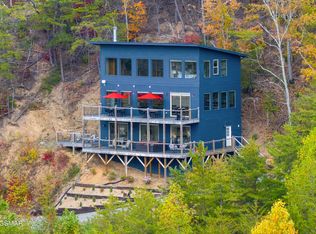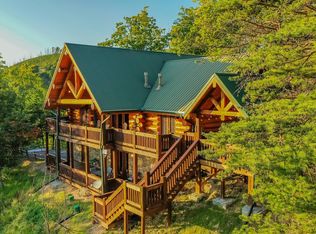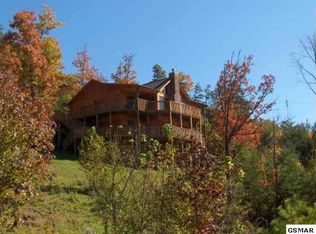Sold for $825,000 on 01/17/25
$825,000
1921 Buds Ridge Way, Pigeon Forge, TN 37862
2beds
2,747sqft
Single Family Residence, Residential
Built in 1997
0.91 Acres Lot
$836,300 Zestimate®
$300/sqft
$3,123 Estimated rent
Home value
$836,300
$719,000 - $970,000
$3,123/mo
Zestimate® history
Loading...
Owner options
Explore your selling options
What's special
This isn't just a view—it's a spectacular panorama of the Smoky Mountains! Located in the heart of Wears Valley, this expansive remodeled log cabin offers breathtaking mountain views from every angle, and it's only minutes away from Pigeon Forge and all its attractions. The main level features tall ceilings, a cozy wood-burning fireplace, many windows that let you take in the awe-inspiring scenery. Remodeled kitchen, complete with granite countertops and stainless-steel appliances. Two comfortable bedrooms and a full bath complete this level, perfect for family gatherings or relaxation. Upstairs, the large loft has been transformed into a private bonus room with two queen beds and an en-suite bath. It's the perfect space for extra guests or a secluded retreat. On the lower level, enjoy the expansive game room, a spacious family/TV room, and a third full bath. Also, the treehouse-themed bonus room—complete with bunk beds is sure to be a hit with kids of all ages! Step outside to the large porch with a picnic table, and enjoy the spacious, private yard, complete with a kids' playset and a fire-pit area for evening campfires. With plenty of parking and the privacy of being at the end of the road, this cabin offers the perfect getaway. Plus, The owner is selling this and the adjacent cabin (MLS# 303706) giving the option to purchase one or both—so don't miss your chance to own a unique yet perfect piece of paradise in the Smokies!
Zillow last checked: 8 hours ago
Listing updated: January 21, 2025 at 02:02pm
Listed by:
Emili Spangler 423-327-1972,
Prime Mountain Properties,
Jared Drager
Bought with:
Jared Drager, 322010
Prime Mountain Properties
Source: GSMAR, GSMMLS,MLS#: 303710
Facts & features
Interior
Bedrooms & bathrooms
- Bedrooms: 2
- Bathrooms: 3
- Full bathrooms: 3
Heating
- Central, Electric
Cooling
- Central Air, Electric
Appliances
- Included: Dishwasher, Dryer, Electric Range, Microwave, Refrigerator, Washer
- Laundry: Laundry Room
Features
- Breakfast Bar, Cathedral Ceiling(s), Solid Surface Counters
- Flooring: Wood
- Basement: Finished,Walk-Out Access
- Number of fireplaces: 1
- Furnished: Yes
Interior area
- Total structure area: 2,747
- Total interior livable area: 2,747 sqft
- Finished area above ground: 1,565
- Finished area below ground: 1,182
Property
Parking
- Parking features: Asphalt
Features
- Levels: Three Or More
- Stories: 3
- Patio & porch: Covered, Deck
- Has view: Yes
- View description: Mountain(s)
Lot
- Size: 0.91 Acres
- Features: Back Yard, Views
Details
- Parcel number: 011.00
- Zoning: R-1
Construction
Type & style
- Home type: SingleFamily
- Architectural style: Cabin,Log
- Property subtype: Single Family Residence, Residential
Materials
- Block, Frame, Log
- Roof: Metal
Condition
- Updated/Remodeled
- New construction: No
- Year built: 1997
Utilities & green energy
- Sewer: Septic Tank
- Water: Well
Community & neighborhood
Location
- Region: Pigeon Forge
- Subdivision: Dogwood Farms
Other
Other facts
- Listing terms: 1031 Exchange,Cash,Conventional
- Road surface type: Paved
Price history
| Date | Event | Price |
|---|---|---|
| 1/17/2025 | Sold | $825,000-5.7%$300/sqft |
Source: | ||
| 12/17/2024 | Pending sale | $875,000$319/sqft |
Source: | ||
| 11/30/2024 | Listing removed | $875,000$319/sqft |
Source: | ||
| 11/25/2024 | Price change | $875,000-20.5%$319/sqft |
Source: | ||
| 11/5/2024 | Listed for sale | $1,100,000+175.1%$400/sqft |
Source: | ||
Public tax history
| Year | Property taxes | Tax assessment |
|---|---|---|
| 2024 | $2,006 | $135,560 |
| 2023 | $2,006 +60% | $135,560 +60% |
| 2022 | $1,254 | $84,725 |
Find assessor info on the county website
Neighborhood: 37862
Nearby schools
GreatSchools rating
- 6/10Wearwood Elementary SchoolGrades: K-8Distance: 2.4 mi
- 6/10Pigeon Forge High SchoolGrades: 10-12Distance: 4.2 mi
- 2/10Pigeon Forge Primary SchoolGrades: PK-3Distance: 3 mi

Get pre-qualified for a loan
At Zillow Home Loans, we can pre-qualify you in as little as 5 minutes with no impact to your credit score.An equal housing lender. NMLS #10287.


