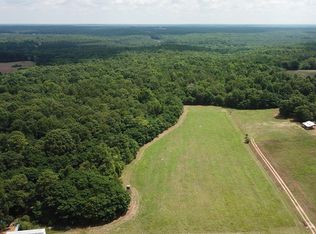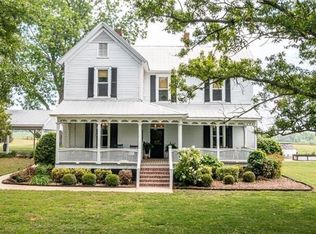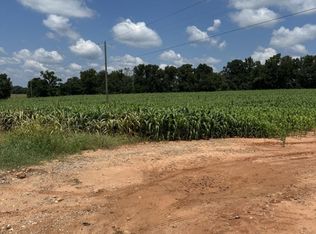Sale shown in 2016 was actually for 59 acres of farm land, not the home. Home sits on 5.08 acre lot with lots of trees, and was inherited. Original home is 3 bedroom, 1.5 bath w/Living room, Formal Dining room, Kitchen/dining area. In 1976 addition was done adding a 2 car garage, entry porch, den, master suite and office. In 2016 changes were made: New roof, gutters & gutter caps added, as well as fascia & soffits replaced. Both garage doors w/remotes, single on basement, double on carport were replaced. All windows were replaced w/energy efficient double pane UVA-UVB protected windows. Original portion has a full basement that was fully waterproofed w/evacuation pump and white walls in entire basement, making it bright and light. There is plenty of area for a work shop, plus lots of additional space for family game room. There is also room for all yard equipment or whatever to be stored. Stairs to the basement were replaced, giving wider treads and smaller space between steps and handrails down both sides. Entry is currently made thru the 2 car garage/carport via a ramp, with new storm door & entry door, going into an unheated/un-cooled entry porch/mud room. Washer & dryer connections here, and additional electrical outlets for freezer & or ??. There is a large built-in pantry, as well as plenty of room for additional storage or shelving units. This leads into the addition, and then into the original portion of the home. In 2016 the kitchen was reconfigured, giving much more open plan with large dining area included, all appliances replaced, and the Heart of Pine cabinets restored to their original beauty. Linoleum floor was replaced in the kitchen area. Original formal dining room was converted to library and original living room was converted to a music room. This is where the entry from the front of the house is; leading to a large front porch, complete w/columns. From the new dining area is a hallway that takes you to a Jack & Jill bathroom, and 3 bedrooms. The Jill portion of the bath has new vanity, as well as ADA approved lo-flow toilet. All tile & grout was cleaned and looks almost brand new. There are 3 bedrooms in this wing, each w/oversized closet. Back down the hall thru the dining area into the Den/Living room. This large room is paneled with wooden beams across the ceiling and has a fireplace with a cast iron wood burning stove insert. There are 2 very large walk-in cedar lined closets along the back wall by sliding glass doors that go into a fenced yard. The closets have rods for hanging garments & 2 installed shelves above the rods. There is also another large cedar lined closet that has installed shelving for linens, blankets, etc. in the hallway leading to the master suite. Large bedroom holds 7 piece king size bedroom set and still has plenty of room for a seating area. 2 large walk-in cedar lined closets, with 2 installed shelves over the garment rods. French doors go out to a 24'x20' deck, more later. The renovated master bath has everything new from the floor up. Tub is an 8 jet inline heater whirlpool tub & shower, and the surround is new subway tile. Toilet is new ADA approved, lo-flow toilet. The area outside the tub surround is bead-board & drywall. Next is a large room that has its own entry door into the carport, making this a perfect office for a home business, or a guest room. There are 2 large closets, one has installed shelving, and the other has a garment bar w/2 installed shelves over the garment bar. The deck is a 24'x20' deck. The portion off the master bedroom is fully screened in, with vaulted ceiling and ceiling fan/light that is remote controlled. This leads to an open deck that has railing all the way around, with stairs that have wider than average treads, and a smaller step. 1/2 of the open deck has been reinforced for a hot tub. New HVAC system w/dual heat (heat pump & propane). All new systems (HVAC & waterproofing) have transferable warranty & maintenance programs in effect.
This property is off market, which means it's not currently listed for sale or rent on Zillow. This may be different from what's available on other websites or public sources.


