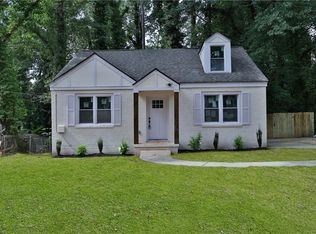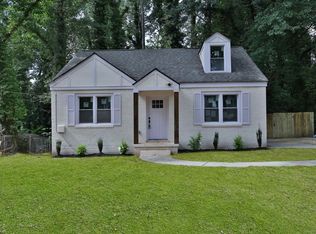Closed
$444,000
1921 Brannen Rd SE, Atlanta, GA 30316
3beds
1,530sqft
Single Family Residence, Residential
Built in 1950
0.6 Acres Lot
$427,800 Zestimate®
$290/sqft
$2,489 Estimated rent
Home value
$427,800
$389,000 - $471,000
$2,489/mo
Zestimate® history
Loading...
Owner options
Explore your selling options
What's special
Discover this fully renovated, 4-side brick bungalow in East Atlanta Village, a testament to modern living and convenience. This home, less than 5 miles from the Atlanta Beltline and Ponce City Market, seamlessly blends the charm of its open, airy layout with the peace of mind that comes from comprehensive updates: new plumbing, new electric, new HVAC, a new tin roof with a lifetime warranty, and new windows ensure a worry-free lifestyle. Step inside to find luxury plank flooring leading through a living area where a cozy fireplace awaits, creating a warm, inviting atmosphere. The kitchen, a focal point for culinary exploration, features quartz countertops, a custom backsplash, and stainless-steel appliances, perfect for hosting and everyday meals. The owner's suite is a haven of tranquility, offering a custom walk-in closet and direct access to a rear deck that overlooks a spacious backyard, presenting endless possibilities for personalization. The master suite's bathroom is a spa-like retreat, boasting luxurious tiling, a generous shower, and double vanities. Situated in a prime location close to freeways and all the amenities East Atlanta Village has to offer, this home places you at the center of a vibrant lifestyle. Enjoy the nearby eclectic mix of dining and entertainment options, with the added benefit of easy access to major highways, downtown Atlanta, and Hartsfield Atlanta Airport.
Zillow last checked: 8 hours ago
Listing updated: June 06, 2024 at 01:31am
Listing Provided by:
Stephen Clark,
Harry Norman REALTORS
Bought with:
Barbara Dornbusch, 205752
Keller Williams Realty Atl North
Source: FMLS GA,MLS#: 7335863
Facts & features
Interior
Bedrooms & bathrooms
- Bedrooms: 3
- Bathrooms: 3
- Full bathrooms: 2
- 1/2 bathrooms: 1
- Main level bathrooms: 1
- Main level bedrooms: 1
Primary bedroom
- Features: Master on Main, Oversized Master, Sitting Room
- Level: Master on Main, Oversized Master, Sitting Room
Bedroom
- Features: Master on Main, Oversized Master, Sitting Room
Primary bathroom
- Features: Double Vanity, Shower Only, Skylights, Other
Dining room
- Features: Open Concept, Separate Dining Room
Kitchen
- Features: Cabinets White, Pantry, Stone Counters, View to Family Room
Heating
- Central, Electric, Forced Air, Hot Water
Cooling
- Ceiling Fan(s), Central Air, Electric
Appliances
- Included: Dishwasher, Electric Cooktop, Electric Oven, Electric Range, ENERGY STAR Qualified Appliances, Microwave, Self Cleaning Oven
- Laundry: Laundry Room
Features
- Double Vanity
- Flooring: Ceramic Tile, Laminate
- Windows: Double Pane Windows, Insulated Windows
- Basement: None
- Has fireplace: Yes
- Fireplace features: Electric, Living Room
- Common walls with other units/homes: No Common Walls
Interior area
- Total structure area: 1,530
- Total interior livable area: 1,530 sqft
- Finished area above ground: 1,530
- Finished area below ground: 0
Property
Parking
- Total spaces: 1
- Parking features: Carport
- Carport spaces: 1
Accessibility
- Accessibility features: None
Features
- Levels: Two
- Stories: 2
- Patio & porch: Covered, Deck, Enclosed, Front Porch, Patio, Rear Porch, Screened
- Exterior features: Other
- Pool features: None
- Spa features: None
- Fencing: Back Yard,Wood
- Has view: Yes
- View description: Other
- Waterfront features: None
- Body of water: None
Lot
- Size: 0.60 Acres
- Features: Back Yard, Corner Lot, Front Yard, Landscaped, Level
Details
- Additional structures: None
- Parcel number: 15 142 08 012
- Other equipment: None
- Horse amenities: None
Construction
Type & style
- Home type: SingleFamily
- Architectural style: A-Frame,Bungalow,Cottage
- Property subtype: Single Family Residence, Residential
Materials
- Brick 4 Sides, Wood Siding
- Foundation: Concrete Perimeter
- Roof: Metal
Condition
- Updated/Remodeled
- New construction: No
- Year built: 1950
Utilities & green energy
- Electric: 220 Volts
- Sewer: Public Sewer
- Water: Public
- Utilities for property: Cable Available, Electricity Available, Natural Gas Available, Sewer Available, Underground Utilities, Water Available
Green energy
- Energy efficient items: None
- Energy generation: None
Community & neighborhood
Security
- Security features: Carbon Monoxide Detector(s), Security Lights, Smoke Detector(s)
Community
- Community features: None
Location
- Region: Atlanta
- Subdivision: East Atlanta
HOA & financial
HOA
- Has HOA: No
Other
Other facts
- Listing terms: 1031 Exchange,Cash,Conventional,FHA,VA Loan
- Road surface type: Asphalt
Price history
| Date | Event | Price |
|---|---|---|
| 5/31/2024 | Sold | $444,000+0.7%$290/sqft |
Source: | ||
| 5/13/2024 | Pending sale | $441,000$288/sqft |
Source: | ||
| 4/19/2024 | Listed for sale | $441,000$288/sqft |
Source: | ||
| 4/19/2024 | Pending sale | $441,000$288/sqft |
Source: | ||
| 3/20/2024 | Price change | $441,000-1.8%$288/sqft |
Source: | ||
Public tax history
| Year | Property taxes | Tax assessment |
|---|---|---|
| 2024 | $7,594 +379.7% | $163,000 +112.6% |
| 2023 | $1,583 -11.7% | $76,680 +25.4% |
| 2022 | $1,794 +7% | $61,160 +9.1% |
Find assessor info on the county website
Neighborhood: 30316
Nearby schools
GreatSchools rating
- 4/10Ronald E McNair Discover Learning Academy Elementary SchoolGrades: PK-5Distance: 1.3 mi
- 5/10McNair Middle SchoolGrades: 6-8Distance: 1.7 mi
- 3/10Mcnair High SchoolGrades: 9-12Distance: 0.8 mi
Schools provided by the listing agent
- Elementary: Ronald E McNair Discover Learning Acad
- Middle: McNair - Dekalb
- High: McNair
Source: FMLS GA. This data may not be complete. We recommend contacting the local school district to confirm school assignments for this home.
Get a cash offer in 3 minutes
Find out how much your home could sell for in as little as 3 minutes with a no-obligation cash offer.
Estimated market value
$427,800
Get a cash offer in 3 minutes
Find out how much your home could sell for in as little as 3 minutes with a no-obligation cash offer.
Estimated market value
$427,800

