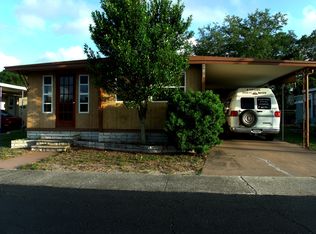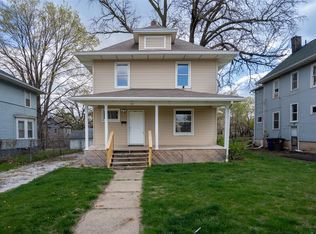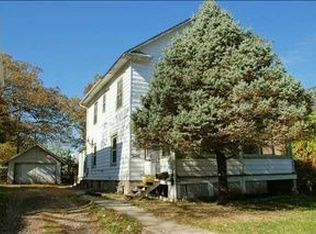Sold for $175,000 on 05/03/23
$175,000
1921 8th St, Des Moines, IA 50314
3beds
912sqft
Single Family Residence
Built in 1968
6,621.12 Square Feet Lot
$188,100 Zestimate®
$192/sqft
$1,280 Estimated rent
Home value
$188,100
$179,000 - $198,000
$1,280/mo
Zestimate® history
Loading...
Owner options
Explore your selling options
What's special
Check out this three bedroom ranch that is priced to move! The interior has been freshly painted and has newer laminate throughout. The kitchen has granite countertops and tile flooring and the basement is usable. On the exterior, the home was sided less than two years ago along with the addition of a front stoop. There is a large detached two-car garage. The back yard is nearly completely fenced in. Plus, if you have ever thought about having chickens (and with the price of eggs who hasn't) you are a step ahead with a coop and house-or this can be removed by the seller upon request. Look to see how many homes in Des Moines with 3 bedrooms and a garage are available at $165K or less and the attraction of this one will be evident. Call your agent today to look before this one goes too!
Zillow last checked: 8 hours ago
Listing updated: May 05, 2023 at 01:25pm
Listed by:
Matt Cole (515)453-0000,
RE/MAX Concepts
Bought with:
Chris Kew
RE/MAX Precision
Source: DMMLS,MLS#: 669649 Originating MLS: Des Moines Area Association of REALTORS
Originating MLS: Des Moines Area Association of REALTORS
Facts & features
Interior
Bedrooms & bathrooms
- Bedrooms: 3
- Bathrooms: 1
- Full bathrooms: 1
- Main level bedrooms: 3
Heating
- Forced Air, Gas, Natural Gas
Cooling
- Central Air
Appliances
- Included: Dryer, Microwave, Refrigerator, Stove, Washer
Interior area
- Total structure area: 912
- Total interior livable area: 912 sqft
Property
Parking
- Total spaces: 2
- Parking features: Detached, Garage, Two Car Garage
- Garage spaces: 2
Lot
- Size: 6,621 sqft
- Dimensions: 50 x 132
- Features: Rectangular Lot
Details
- Parcel number: 08005486000000
- Zoning: Res
Construction
Type & style
- Home type: SingleFamily
- Architectural style: Ranch
- Property subtype: Single Family Residence
Materials
- Frame
- Foundation: Block
- Roof: Asphalt,Shingle
Condition
- Year built: 1968
Utilities & green energy
- Sewer: Public Sewer
Community & neighborhood
Location
- Region: Des Moines
Other
Other facts
- Listing terms: Cash,Conventional,FHA,VA Loan
- Road surface type: Concrete
Price history
| Date | Event | Price |
|---|---|---|
| 5/3/2023 | Sold | $175,000+6.1%$192/sqft |
Source: | ||
| 3/29/2023 | Pending sale | $164,900$181/sqft |
Source: | ||
| 3/28/2023 | Listed for sale | $164,900$181/sqft |
Source: | ||
| 3/28/2023 | Pending sale | $164,900$181/sqft |
Source: | ||
| 3/24/2023 | Listed for sale | $164,900$181/sqft |
Source: | ||
Public tax history
| Year | Property taxes | Tax assessment |
|---|---|---|
| 2024 | $3,038 +26.8% | $129,000 |
| 2023 | $2,396 +0.8% | $129,000 +26.8% |
| 2022 | $2,378 +5.8% | $101,700 |
Find assessor info on the county website
Neighborhood: River Bend
Nearby schools
GreatSchools rating
- 5/10Moulton Elementary SchoolGrades: PK-5Distance: 0.3 mi
- 1/10Harding Middle SchoolGrades: 6-8Distance: 1.2 mi
- 2/10North High SchoolGrades: 9-12Distance: 0.5 mi
Schools provided by the listing agent
- District: Des Moines Independent
Source: DMMLS. This data may not be complete. We recommend contacting the local school district to confirm school assignments for this home.

Get pre-qualified for a loan
At Zillow Home Loans, we can pre-qualify you in as little as 5 minutes with no impact to your credit score.An equal housing lender. NMLS #10287.


