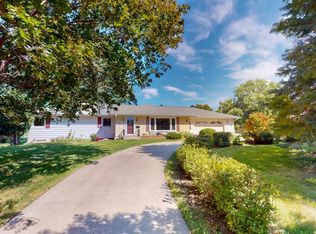Closed
$345,000
1921 4th Ave SW, Rochester, MN 55902
4beds
2,464sqft
Single Family Residence
Built in 1991
0.4 Acres Lot
$350,200 Zestimate®
$140/sqft
$2,590 Estimated rent
Home value
$350,200
$319,000 - $382,000
$2,590/mo
Zestimate® history
Loading...
Owner options
Explore your selling options
What's special
Charming ranch-style home on almost half an acre! This move-in ready home offers the perfect blend of comfort and convenience, just 5 minutes from downtown Rochester! The main floor features easy main-floor living with 3 spacious bedrooms, 2 bathrooms, and a convenient laundry room. Enjoy the beauty of nature in the large 3 season porch that overlooks the serene backyard. The expansive basement offers a family room, large bedroom and plenty of storage space. The basement is ideal for multi-generational living or rental potential, as it has its own kitchenette and private entry from the attached 2-car garage. Outside the 30x24 pole shed provides ample room for storage and a workshop, making it perfect for hobbies or additional storage needs. Recent updates throughout the home ensure it's ready for you to move in and enjoy from day one! Don't miss this opportunity to own a beautiful property just minutes from downtown!
Zillow last checked: 8 hours ago
Listing updated: March 24, 2025 at 07:08am
Listed by:
Mindy Grabau 952-855-4273,
Coldwell Banker Realty
Bought with:
Ann Doring-Archer
Edina Realty, Inc.
Source: NorthstarMLS as distributed by MLS GRID,MLS#: 6674914
Facts & features
Interior
Bedrooms & bathrooms
- Bedrooms: 4
- Bathrooms: 3
- Full bathrooms: 2
- 1/2 bathrooms: 1
Bedroom 1
- Level: Main
- Area: 168 Square Feet
- Dimensions: 14x12
Bedroom 2
- Level: Main
- Area: 121 Square Feet
- Dimensions: 11x11
Bedroom 3
- Level: Main
- Area: 110 Square Feet
- Dimensions: 11x10
Bedroom 4
- Level: Lower
Dining room
- Level: Main
- Area: 126 Square Feet
- Dimensions: 14x9
Family room
- Level: Lower
Kitchen
- Level: Main
- Area: 154 Square Feet
- Dimensions: 14x11
Living room
- Level: Main
- Area: 294 Square Feet
- Dimensions: 21x14
Other
- Level: Main
- Area: 160 Square Feet
- Dimensions: 16x10
Heating
- Forced Air
Cooling
- Central Air
Appliances
- Included: Dishwasher, Disposal, Dryer, Electric Water Heater, Exhaust Fan, Range, Refrigerator, Washer
Features
- Basement: Drain Tiled,Egress Window(s),Finished,Full,Concrete,Sump Pump
- Has fireplace: No
Interior area
- Total structure area: 2,464
- Total interior livable area: 2,464 sqft
- Finished area above ground: 1,232
- Finished area below ground: 1,232
Property
Parking
- Total spaces: 4
- Parking features: Attached, Concrete, Garage Door Opener
- Attached garage spaces: 4
- Has uncovered spaces: Yes
Accessibility
- Accessibility features: Grab Bars In Bathroom
Features
- Levels: One
- Stories: 1
- Patio & porch: Enclosed, Rear Porch
Lot
- Size: 0.40 Acres
Details
- Foundation area: 1232
- Parcel number: 641143001777
- Zoning description: Residential-Single Family
Construction
Type & style
- Home type: SingleFamily
- Property subtype: Single Family Residence
Materials
- Vinyl Siding
- Roof: Age Over 8 Years,Metal
Condition
- Age of Property: 34
- New construction: No
- Year built: 1991
Utilities & green energy
- Gas: Natural Gas
- Sewer: City Sewer/Connected
- Water: City Water/Connected
Community & neighborhood
Location
- Region: Rochester
- Subdivision: Balloys 1st Sub
HOA & financial
HOA
- Has HOA: No
Price history
| Date | Event | Price |
|---|---|---|
| 3/21/2025 | Sold | $345,000+3%$140/sqft |
Source: | ||
| 3/1/2025 | Pending sale | $335,000$136/sqft |
Source: | ||
| 2/27/2025 | Listed for sale | $335,000$136/sqft |
Source: | ||
Public tax history
| Year | Property taxes | Tax assessment |
|---|---|---|
| 2024 | $3,222 | $243,500 -4.1% |
| 2023 | -- | $254,000 +7.7% |
| 2022 | $2,816 +5.7% | $235,900 +16.6% |
Find assessor info on the county website
Neighborhood: Apple Hill
Nearby schools
GreatSchools rating
- 3/10Franklin Elementary SchoolGrades: PK-5Distance: 0.9 mi
- 9/10Mayo Senior High SchoolGrades: 8-12Distance: 1.3 mi
- 4/10Willow Creek Middle SchoolGrades: 6-8Distance: 1.4 mi
Schools provided by the listing agent
- Elementary: Ben Franklin
- Middle: Willow Creek
- High: Mayo
Source: NorthstarMLS as distributed by MLS GRID. This data may not be complete. We recommend contacting the local school district to confirm school assignments for this home.
Get a cash offer in 3 minutes
Find out how much your home could sell for in as little as 3 minutes with a no-obligation cash offer.
Estimated market value
$350,200
