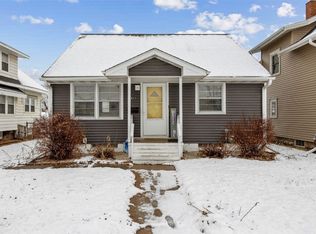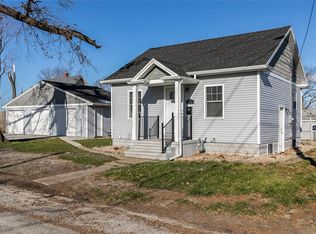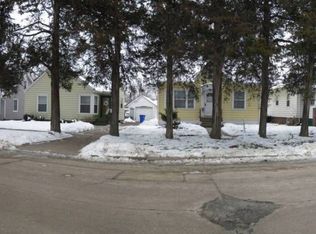2-story charmer! Beautiful open floor plan which is open to the family room, dining room and gorgeous updated kitchen! The remodeled kitchen has a vaulted beadboard ceiling, white cabinets, island, tiled backsplash, updated modern lighting and a sliding barn door hiding some extra storage. The window over the sink looks into a screened in porch which leads to the fenced in backyard including a garden, built-in firepit and oversized 2 car garage. There is also an extra parking space beside the garage. Going back to the main level, there is a bedroom, 1/2 bath and tiled laundry room. There are beautiful hardwood floors throughout the main living area. Upstairs there are 2 bedrooms and a generous sized bathroom with built-ins. This is one to see!
This property is off market, which means it's not currently listed for sale or rent on Zillow. This may be different from what's available on other websites or public sources.




