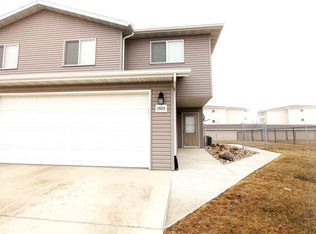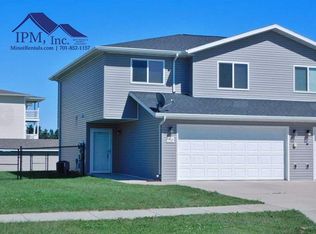Grab your toothbrush! Move-in ready townhouse ready for a new owner! This one owner home has what you need with 3 bedrooms, 2.5 baths, in a SW Minot location that can't be beat. The main floor features comfortable living with an open-concept kitchen, living and dining room. The dining features a nice slider to your patio and private backyard which is fully fenced and landscaped with beautiful trees. The kitchen features SS appliances and has a huge closet to be utilized as a pantry or extra storage. There's also a half bath on the main. Heading upstairs you'll find 3 bedrooms on one level, complete with a full bath and nice sized laundry room. The master features a walk-in closet and 3/4 bath. The two additional bedrooms are good sized, plus there's an additional linen closet for more storage. The attached two stall garage is insulated and sheetrocked. Close to the mall, restaurants, and bypass, this townhouse has it all. Call to schedule your private showing today!
This property is off market, which means it's not currently listed for sale or rent on Zillow. This may be different from what's available on other websites or public sources.


