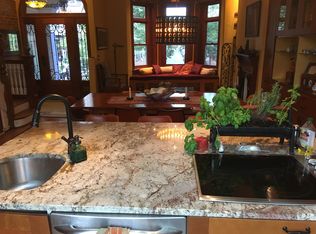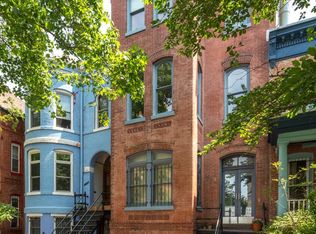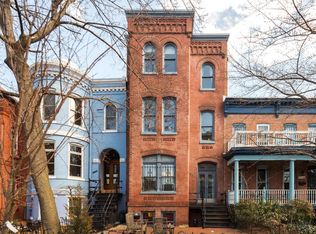Bright and cheery 1BR/1BA private apartment in a Renovated 2-unit Queen Anne-style 18th-cenry Victorian rowhouse in highly sought-after Dupont Circle neighborhood. Easy walk to restaurants and shops. 30-minute walk to most NW DC locations. Fully furnished and well-equipped, but can remove unneeded items for long-term renter. Historic charm with modern convenience. BRIGHT & PRIVATE: 9-foot ceilings, with two walls of large windows, and lots of light throughout. Apartment occupies whole level and has its own front and back entrances, providing tenant with lots of privacy. Quiet, tree-lined street in the heart of prime DC neighborhoods. CONVENIENT: Short walking distance to restaurants and entertainment in Dupont Circle, U Street, 14th Street, and Adams Morgan. Closest metros = Dupont (Red Line) or U Street (Green and Yellow Lines). Trader Joe's, Harris Teeter, Safeway, Whole Foods, and a plethora of restaurants and shops within a few minutes' walk. OUTDOOR SPACE: Front yard with brick patio and garden. Private back yard with new fence and patio, low-maintenance garden, high-end artificial lawn, and large gas BBQ grill. ENTRYWAY: Large with mahogany and glass front door, Italian tile, exposed brick, HUGE storage closets, and built-in shoe storage. BEDROOM: large with decorative tiled fireplace, 3 bay windows, ceiling fan, closets/storage, and lots of space. BATH: Newly tiled shower, new vanity and sink, ample storage, and light. KITCHEN/DINING/LIVING ROOM: spacious, open floor plan with dramatic floor-to-ceiling exposed brick fireplace. Entertainer's kitchen features large peninsula with granite counters, ample IKEA cabinets, Pergo floors, decorative fireplace with built-in bar and wine rack, glass-top stove, refrigerator with icemaker, new dishwasher, built-in microwave, and garbage disposal. NOTE - The space is an open concept floorplan, so there is NO SEPARATE LIVING ROOM, but there is space for a sofa and coffee table and separate space for small dining set and a large kitchen area with a huge peninsula for cooking and additional seating. If you have a large living room and dining room furniture, this isn't the place for you, but if you like cooking and entertaining, it's a dream. New in-unit W/D. Central A/C and heat. Eco-friendly furnace and tankless water heater. Cable TV, wireless Internet, and all utilities connected. $2995/month for rent, plus $175/month for all utilities, including Internet. Small, well-behaved pets, off-street parking, furnishings, and short-term rates negotiable. Furniture, off-street parking, short-term rates, and pets negotiable.
This property is off market, which means it's not currently listed for sale or rent on Zillow. This may be different from what's available on other websites or public sources.


