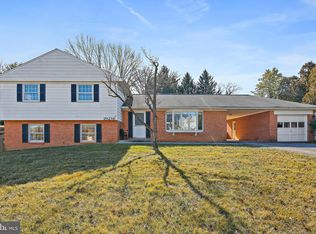Don't miss this beautifully updated 3,300 square foot colonial in sought-after Olney Mill. NEW roof (2016), NEW patio (2017), NEW HVAC (2012). This bright and airy home is freshly painted and features a renovated kitchen and bathrooms, hardwood floors throughout, a security system with cameras, and an oversized attached 2-car garage. Sited on a .41-acre lot, one of the many highlights of this home is the huge, level, and fully fenced backyard with a paver patio and professional landscaping. The recently remodeled kitchen boasts granite countertops, stainless steel appliances, modern white soft-close cabinetry, and table space. The main level offers a family room with a wood-burning fireplace, a formal living room with a large bay window, a formal dining room with French doors opening to the patio & backyard, and an office with built-ins. The hardwood floors and contemporary updates continue on the upper level. The spacious Owner's Suite features dual closets and an attached bath finished with designer tile and dual vanity. The walk-up lower level is perfect as a rec room and can be finished to the buyer?s tastes. Great location near Olney Village Center with numerous shopping & dining options, Olney Boys and Girls Community Park, Olney Family Neighborhood Park, Blue Mash & Norbeck Golf Clubs, and convenient to major commuter routes. Top-rated MOCO school district.
This property is off market, which means it's not currently listed for sale or rent on Zillow. This may be different from what's available on other websites or public sources.

