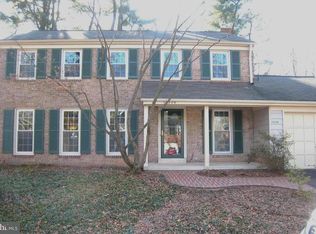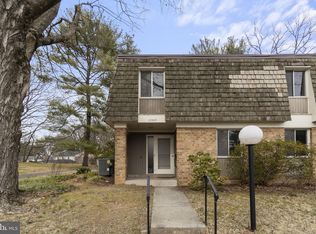Sold for $600,000
$600,000
19208 Seneca Ridge Ct, Montgomery Village, MD 20886
4beds
2,390sqft
Single Family Residence
Built in 1975
7,039 Square Feet Lot
$637,500 Zestimate®
$251/sqft
$3,170 Estimated rent
Home value
$637,500
$606,000 - $669,000
$3,170/mo
Zestimate® history
Loading...
Owner options
Explore your selling options
What's special
**Low 2.75% assumable loan!!**. Come see this beautiful, spacious 4-bedroom, 2.5-bath home located in the serene sought-after Stedwick neighborhood, nestled on a cul-de-sac lined by mature oak trees. The gourmet kitchen has been fully renovated, featuring paneled appliances, double ovens, downdraft over the cooktop, a built-in microwave drawer and granite countertops. The open layout seamlessly connects to the dining area, complete with a built-in buffet and pantry, perfect for hosting elegant gatherings whether inside or stepping out to the backyard patio. The main level is freshly painted and has beautiful newly finished hardwood floors. The family room is adorned with custom oak paneling and features a gas insert fireplace. Enter the mudroom/laundry room off the garage and enjoy the unique drying cabinet and save yourself ample ironing time. The primary bathroom has been upgraded with heated marble floors. Abundant storage options enhance the home, from the attached garage to the spacious dormer bedroom which includes the oak paneling and a full walk-in closet. The widened driveway has space for two cars with a Tesla charger for modern convenience. The basement workshop is a craftsman's delight, featuring built-in shelving, work tables, and dust control. If that’s not your thing, the basement can be delivered as a spacious unfinished space. Elevate your lifestyle and find solace in this exceptional property that seamlessly combines refined living with practicality.
Zillow last checked: 8 hours ago
Listing updated: October 23, 2023 at 01:37am
Listed by:
Karen Parnes 301-792-7003,
HomeSmart
Bought with:
Jordan Brown, ABR006312
Keller Williams Realty
Source: Bright MLS,MLS#: MDMC2104258
Facts & features
Interior
Bedrooms & bathrooms
- Bedrooms: 4
- Bathrooms: 3
- Full bathrooms: 2
- 1/2 bathrooms: 1
- Main level bathrooms: 3
- Main level bedrooms: 4
Basement
- Area: 702
Heating
- Forced Air, Heat Pump, Natural Gas
Cooling
- Central Air, Electric
Appliances
- Included: Gas Water Heater
Features
- Flooring: Hardwood
- Basement: Full,Connecting Stairway
- Has fireplace: No
Interior area
- Total structure area: 3,092
- Total interior livable area: 2,390 sqft
- Finished area above ground: 2,390
- Finished area below ground: 0
Property
Parking
- Total spaces: 3
- Parking features: Garage Faces Front, Built In, Garage Door Opener, Inside Entrance, Driveway, Attached, Off Site, Other
- Attached garage spaces: 1
- Uncovered spaces: 2
Accessibility
- Accessibility features: None
Features
- Levels: Three
- Stories: 3
- Pool features: Community
- Has view: Yes
- View description: Garden, Trees/Woods
Lot
- Size: 7,039 sqft
Details
- Additional structures: Above Grade, Below Grade
- Parcel number: 160900812363
- Zoning: R90
- Special conditions: Standard
Construction
Type & style
- Home type: SingleFamily
- Architectural style: Colonial
- Property subtype: Single Family Residence
Materials
- Brick
- Foundation: Brick/Mortar
- Roof: Architectural Shingle
Condition
- New construction: No
- Year built: 1975
Utilities & green energy
- Sewer: Public Sewer
- Water: Public
Community & neighborhood
Community
- Community features: Pool
Location
- Region: Montgomery Village
- Subdivision: Stedwick
HOA & financial
HOA
- Has HOA: Yes
- HOA fee: $402 quarterly
Other
Other facts
- Listing agreement: Exclusive Agency
- Listing terms: Cash,Conventional,FHA,VA Loan,Assumable
- Ownership: Fee Simple
Price history
| Date | Event | Price |
|---|---|---|
| 10/20/2023 | Sold | $600,000$251/sqft |
Source: | ||
| 9/28/2023 | Pending sale | $600,000$251/sqft |
Source: | ||
| 9/7/2023 | Contingent | $600,000$251/sqft |
Source: | ||
| 8/31/2023 | Listed for sale | $600,000+147.4%$251/sqft |
Source: | ||
| 8/5/1999 | Sold | $242,500$101/sqft |
Source: Public Record Report a problem | ||
Public tax history
| Year | Property taxes | Tax assessment |
|---|---|---|
| 2025 | $5,847 +7.1% | $531,067 +12% |
| 2024 | $5,458 +13.5% | $474,133 +13.6% |
| 2023 | $4,807 +7.4% | $417,200 +2.8% |
Find assessor info on the county website
Neighborhood: 20886
Nearby schools
GreatSchools rating
- 2/10Watkins Mill Elementary SchoolGrades: PK-5Distance: 0.5 mi
- 2/10Montgomery Village Middle SchoolGrades: 6-8Distance: 0.5 mi
- 5/10Watkins Mill High SchoolGrades: 9-12Distance: 0.9 mi
Schools provided by the listing agent
- District: Montgomery County Public Schools
Source: Bright MLS. This data may not be complete. We recommend contacting the local school district to confirm school assignments for this home.
Get a cash offer in 3 minutes
Find out how much your home could sell for in as little as 3 minutes with a no-obligation cash offer.
Estimated market value$637,500
Get a cash offer in 3 minutes
Find out how much your home could sell for in as little as 3 minutes with a no-obligation cash offer.
Estimated market value
$637,500

