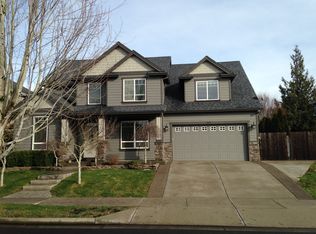Sold
$805,000
19207 Rose Rd, Oregon City, OR 97045
4beds
3,323sqft
Residential, Single Family Residence
Built in 2006
8,276.4 Square Feet Lot
$782,800 Zestimate®
$242/sqft
$3,408 Estimated rent
Home value
$782,800
$728,000 - $845,000
$3,408/mo
Zestimate® history
Loading...
Owner options
Explore your selling options
What's special
Welcome home to this immaculate family residence located in a quiet, sought after neighborhood of Oregon City! Located within walking distance to a favorite area school and multiple parks.A curved staircase and vaulted entry ceilings add a sense of grandeur. The home layout is perfect for hosting gatherings with a seamless flow from the kitchen to the family room and dining room for more formal occasions. The home is fitted with beautiful new hickory hardwood floors throughout the main level and high-end appliances enhancing its energy efficiency and aesthetic appeal. While the master suites boast a double-sided gas fireplace, walk-in closet, and an additional linen closet. Four spacious bedrooms, three fully updated bathrooms with quartz counter tops and new flooring, home office space or potential for a main-level bedroom, large bonus room with updated high-end laminate flooring, formal living and dining, family room with gasfireplace and built-ins, updated kitchen with new appliances, and more! Relax in the low maintenance yard featuring top-of-the-line artificial turf in both front and back yards allowing you more time to enjoy the mature landscaping with irrigation system. Home also features hot-tub hook up and secure RV hook-up/storage area or boat storage. Securely leave your pets at home with a fully fenced dog run! Storage all your vehicles or toys in the large 3-car garage with ample built in storage. Brand new Furnace/AC and hot water heater installed late 2023, along with new exteriorpaint, this property is in top condition and ready for move-in!
Zillow last checked: 8 hours ago
Listing updated: September 04, 2024 at 08:30am
Listed by:
Wansi Huang 971-227-4247,
Redfin
Bought with:
Brandi Walters, 201217963
Real Estate Performance Group
Source: RMLS (OR),MLS#: 24208794
Facts & features
Interior
Bedrooms & bathrooms
- Bedrooms: 4
- Bathrooms: 3
- Full bathrooms: 3
- Main level bathrooms: 1
Primary bedroom
- Features: Fireplace, Ensuite, Walkin Closet, Wallto Wall Carpet
- Level: Upper
Bedroom 2
- Features: Closet, Wallto Wall Carpet
- Level: Upper
Bedroom 3
- Features: Closet, Wallto Wall Carpet
- Level: Upper
Bedroom 4
- Features: Closet, Wallto Wall Carpet
- Level: Upper
Dining room
- Features: Hardwood Floors
- Level: Main
Family room
- Features: Builtin Features, Fireplace, Hardwood Floors, Sliding Doors
- Level: Main
Kitchen
- Features: Family Room Kitchen Combo, Gourmet Kitchen
- Level: Main
Living room
- Features: Hardwood Floors, High Ceilings
- Level: Main
Heating
- Forced Air, Fireplace(s)
Cooling
- Central Air
Appliances
- Included: Built In Oven, Convection Oven, Cooktop, Dishwasher, Disposal, Free-Standing Refrigerator, Gas Appliances, Microwave, Plumbed For Ice Maker, Range Hood, Stainless Steel Appliance(s), Washer/Dryer, Gas Water Heater
- Laundry: Laundry Room
Features
- Ceiling Fan(s), Granite, High Ceilings, High Speed Internet, Soaking Tub, Vaulted Ceiling(s), Closet, Built-in Features, Family Room Kitchen Combo, Gourmet Kitchen, Walk-In Closet(s), Kitchen Island, Pantry
- Flooring: Hardwood, Tile, Wall to Wall Carpet
- Doors: Sliding Doors
- Windows: Double Pane Windows, Vinyl Frames
- Basement: Crawl Space
- Number of fireplaces: 2
- Fireplace features: Gas
Interior area
- Total structure area: 3,323
- Total interior livable area: 3,323 sqft
Property
Parking
- Total spaces: 3
- Parking features: Driveway, RV Access/Parking, Garage Door Opener, Attached, Extra Deep Garage, Oversized
- Attached garage spaces: 3
- Has uncovered spaces: Yes
Features
- Levels: Two
- Stories: 2
- Patio & porch: Patio
- Exterior features: Dog Run, Yard
- Has spa: Yes
- Spa features: Free Standing Hot Tub
- Fencing: Fenced
Lot
- Size: 8,276 sqft
- Features: Level, Sprinkler, SqFt 7000 to 9999
Details
- Additional structures: RVParking
- Parcel number: 05009100
Construction
Type & style
- Home type: SingleFamily
- Architectural style: Traditional
- Property subtype: Residential, Single Family Residence
Materials
- Cement Siding, Stone
- Foundation: Concrete Perimeter
- Roof: Composition
Condition
- Resale
- New construction: No
- Year built: 2006
Utilities & green energy
- Gas: Gas
- Sewer: Public Sewer
- Water: Public
- Utilities for property: Cable Connected
Community & neighborhood
Security
- Security features: Security System
Location
- Region: Oregon City
Other
Other facts
- Listing terms: Cash,Conventional,FHA,VA Loan
- Road surface type: Paved
Price history
| Date | Event | Price |
|---|---|---|
| 9/3/2024 | Sold | $805,000+0.6%$242/sqft |
Source: | ||
| 7/28/2024 | Pending sale | $800,000$241/sqft |
Source: | ||
| 6/28/2024 | Price change | $800,000-3%$241/sqft |
Source: | ||
| 5/2/2024 | Listed for sale | $825,000+21.5%$248/sqft |
Source: | ||
| 12/23/2020 | Listing removed | $679,000$204/sqft |
Source: Savvy Lane #20258289 Report a problem | ||
Public tax history
| Year | Property taxes | Tax assessment |
|---|---|---|
| 2025 | $9,091 +10.2% | $453,739 +3% |
| 2024 | $8,246 +2.5% | $440,524 +3% |
| 2023 | $8,045 +6% | $427,694 +3% |
Find assessor info on the county website
Neighborhood: Hazel Grove/Westling Farm
Nearby schools
GreatSchools rating
- 6/10John Mcloughlin Elementary SchoolGrades: K-5Distance: 0.2 mi
- 3/10Gardiner Middle SchoolGrades: 6-8Distance: 1.3 mi
- 8/10Oregon City High SchoolGrades: 9-12Distance: 3.2 mi
Schools provided by the listing agent
- Elementary: John Mcloughlin
- Middle: Gardiner
- High: Oregon City
Source: RMLS (OR). This data may not be complete. We recommend contacting the local school district to confirm school assignments for this home.
Get a cash offer in 3 minutes
Find out how much your home could sell for in as little as 3 minutes with a no-obligation cash offer.
Estimated market value$782,800
Get a cash offer in 3 minutes
Find out how much your home could sell for in as little as 3 minutes with a no-obligation cash offer.
Estimated market value
$782,800

