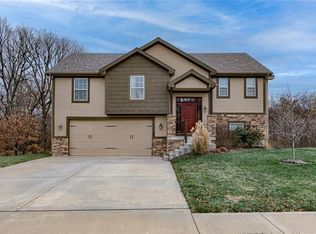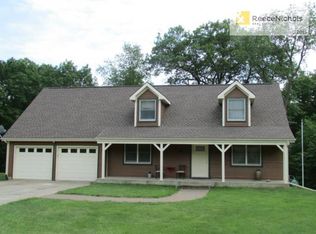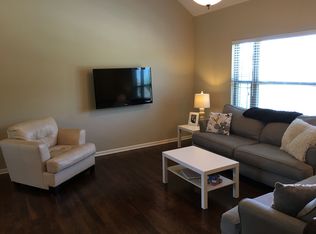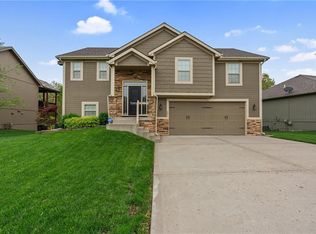Best of Both Worlds. 4+ acres w/ timbered park like setting & privacy but w/ city amenities! You will fall in love w/ the foot bridge leading to covered patio area for fun family gatherings! One level living for this 3 bdrm 2 bath home! Nice open kitchen, dining, & living room. 2 car attached garage has been used as man cave/family room. Detached 3 car "garage-ma-haul" is spotless w/ insulation, sheetrock, & heat! Additional attic storage above also! Quality built & maintained home is the perfect place to call HOME 2021-02-08
This property is off market, which means it's not currently listed for sale or rent on Zillow. This may be different from what's available on other websites or public sources.



