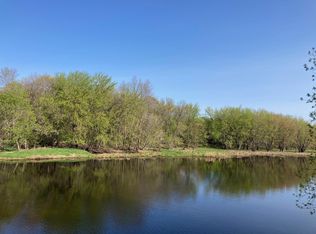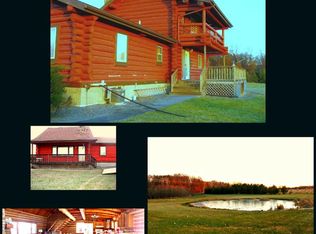Closed
$730,000
19201 Iris Rd, Little Falls, MN 56345
4beds
4,760sqft
Single Family Residence
Built in 2006
15.93 Acres Lot
$746,500 Zestimate®
$153/sqft
$3,554 Estimated rent
Home value
$746,500
Estimated sales range
Not available
$3,554/mo
Zestimate® history
Loading...
Owner options
Explore your selling options
What's special
Immaculate 4 bedroom 3 bathroom Walkout Rambler on a Private 15.93 Acres with 1,100 feet of frontage on the Platte River! This 4,500+ sq ft updated house has a stunning kitchen on the main level with a pantry, main bedroom with ensuite and walk in closet, gas burning fireplace, vaulted ceilings, main floor laundry, mud room, and a sun room overlooking the secluded backyard. Lower Level features an additional kitchen with stainless steel appliances, 2 bedrooms and a bonus room, in-floor heat, and a dining room that leads out to the walkout patio area. There is a 4 stall attached garage with in-floor heat as well as a 12x20 shed for an additional parking or extra storage. Enjoy the quiet evenings either on the spacious composite deck or in the back yard where there is a firepit area. Lots of wildlife in the area! Property is great for hunting and/or fishing! Call today for a private showing!
Zillow last checked: 8 hours ago
Listing updated: October 04, 2025 at 11:37pm
Listed by:
Thomas "TJ" Hoheisel 320-630-3687,
Edina Realty, Inc.
Bought with:
Paula Quinn
eXp Realty
Source: NorthstarMLS as distributed by MLS GRID,MLS#: 6589117
Facts & features
Interior
Bedrooms & bathrooms
- Bedrooms: 4
- Bathrooms: 3
- Full bathrooms: 3
Bedroom 1
- Level: Main
- Area: 256 Square Feet
- Dimensions: 16x16
Bedroom 2
- Level: Main
- Area: 240 Square Feet
- Dimensions: 16x15
Bedroom 3
- Level: Lower
- Area: 221 Square Feet
- Dimensions: 13x17
Bedroom 4
- Level: Lower
- Area: 225 Square Feet
- Dimensions: 15x15
Dining room
- Level: Main
- Area: 208 Square Feet
- Dimensions: 16x13
Family room
- Level: Lower
- Area: 378 Square Feet
- Dimensions: 18x21
Other
- Level: Lower
- Area: 154 Square Feet
- Dimensions: 14x11
Kitchen
- Level: Main
- Area: 324 Square Feet
- Dimensions: 18x18
Kitchen 2nd
- Level: Lower
- Area: 300 Square Feet
- Dimensions: 20x15
Living room
- Level: Main
- Area: 320 Square Feet
- Dimensions: 16x20
Sun room
- Level: Main
- Area: 256 Square Feet
- Dimensions: 16x16
Heating
- Fireplace(s), Geothermal, Radiant Floor
Cooling
- Geothermal
Appliances
- Included: Air-To-Air Exchanger, Dishwasher, Dryer, Microwave, Range, Refrigerator, Stainless Steel Appliance(s), Washer, Water Softener Owned
Features
- Basement: Block,Daylight,Drain Tiled,Finished,Full,Sump Pump,Walk-Out Access
- Number of fireplaces: 1
- Fireplace features: Gas, Living Room
Interior area
- Total structure area: 4,760
- Total interior livable area: 4,760 sqft
- Finished area above ground: 2,380
- Finished area below ground: 2,200
Property
Parking
- Total spaces: 5
- Parking features: Attached, Asphalt, Concrete, Garage, Garage Door Opener, Heated Garage, Insulated Garage
- Attached garage spaces: 5
- Has uncovered spaces: Yes
- Details: Garage Dimensions (37x38)
Accessibility
- Accessibility features: None
Features
- Levels: One
- Stories: 1
- Patio & porch: Composite Decking, Deck, Patio
- Has view: Yes
- View description: West
- Waterfront features: River Front, Waterfront Elevation(4-10), Waterfront Num(S9990559)
- Body of water: Platte River
- Frontage length: Water Frontage: 1100
Lot
- Size: 15.93 Acres
- Dimensions: 15.93 Acres
- Features: Corner Lot, Irregular Lot, Many Trees
Details
- Additional structures: Storage Shed
- Foundation area: 2380
- Parcel number: 160965000
- Zoning description: Residential-Single Family
Construction
Type & style
- Home type: SingleFamily
- Property subtype: Single Family Residence
Materials
- Brick/Stone, Metal Siding
- Roof: Asphalt
Condition
- Age of Property: 19
- New construction: No
- Year built: 2006
Utilities & green energy
- Electric: Circuit Breakers
- Gas: Electric, Propane
- Sewer: Private Sewer, Tank with Drainage Field
- Water: Drilled, Well
Community & neighborhood
Location
- Region: Little Falls
- Subdivision: Blarney Stone One
HOA & financial
HOA
- Has HOA: No
Price history
| Date | Event | Price |
|---|---|---|
| 10/4/2024 | Sold | $730,000-1.3%$153/sqft |
Source: | ||
| 9/6/2024 | Pending sale | $739,900$155/sqft |
Source: | ||
| 8/23/2024 | Listed for sale | $739,900+40.9%$155/sqft |
Source: | ||
| 3/24/2021 | Listing removed | -- |
Source: Owner Report a problem | ||
| 8/21/2020 | Sold | $525,000$110/sqft |
Source: EXIT Realty solds #6940030348982545263 Report a problem | ||
Public tax history
| Year | Property taxes | Tax assessment |
|---|---|---|
| 2024 | $5,500 -6.2% | $630,500 +2.7% |
| 2023 | $5,866 +24.9% | $613,800 +2.5% |
| 2022 | $4,696 -2.4% | $599,000 +34.7% |
Find assessor info on the county website
Neighborhood: 56345
Nearby schools
GreatSchools rating
- 8/10Lincoln Elementary SchoolGrades: PK-5Distance: 6.7 mi
- 4/10Community Middle SchoolGrades: 6-8Distance: 5.5 mi
- 6/10Little Falls Senior High SchoolGrades: 9-12Distance: 5.4 mi

Get pre-qualified for a loan
At Zillow Home Loans, we can pre-qualify you in as little as 5 minutes with no impact to your credit score.An equal housing lender. NMLS #10287.

