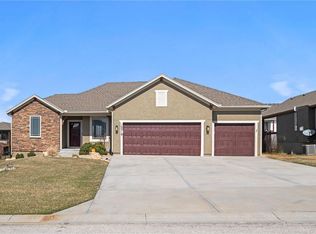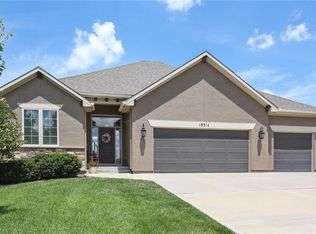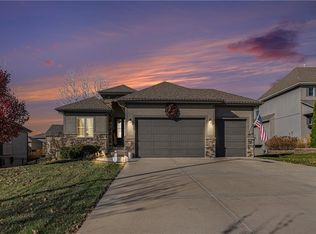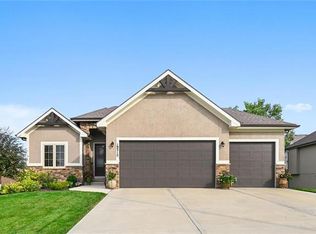Sold
Price Unknown
19200 W 201st St, Spring Hill, KS 66083
3beds
1,742sqft
Single Family Residence
Built in 2018
0.3 Acres Lot
$454,100 Zestimate®
$--/sqft
$2,627 Estimated rent
Home value
$454,100
$431,000 - $477,000
$2,627/mo
Zestimate® history
Loading...
Owner options
Explore your selling options
What's special
This BEAUTIFUL home is a MUST SEE!! You'll love the open floor plan for entertaining! The kitchen and living room design features hardwood floors, beautiful coffered ceilings, luxury light fixtures, and a floor to ceiling stone fireplace. Kitchen offers granite island and countertops, under cabinet lighting, lower pull-out shelves, and walk-in pantry with coffee bar. Office with pocket door located near the kitchen. Master bedroom ensuite is on the opposite side from secondary bedrooms and features granite, dual sink vanity, and walk-in shower with pebble rock flooring and accents. Huge Master closet with easy access to Laundry. Two additional bedrooms and full bathroom with granite, dual sink vanity, and decorative shower tile! Custom blinds, barnwood door, and comfort toilets are just some of the upgraded features this home has! Let's talk outside!! Corner lot with beautiful stone front, river rock landscaping, in-ground sprinkler system, and extended 3rd car driveway! Large backyard with covered patio for entertaining! Great neighborhood with pool, playground, pond, walking trail, and neighborhood activities throughout the year!
Zillow last checked: 8 hours ago
Listing updated: April 26, 2023 at 08:35am
Listing Provided by:
Jackie Alejos 816-799-7020,
Keller Williams Realty Partners Inc.
Bought with:
Kris Fabrizius, SP00216421
RE/MAX State Line
Source: Heartland MLS as distributed by MLS GRID,MLS#: 2424567
Facts & features
Interior
Bedrooms & bathrooms
- Bedrooms: 3
- Bathrooms: 2
- Full bathrooms: 2
Primary bedroom
- Features: Carpet
- Level: First
Bedroom 2
- Features: Carpet
- Level: First
- Dimensions: 11 x 10
Bedroom 3
- Features: Carpet, Walk-In Closet(s)
- Level: First
- Dimensions: 11 x 12
Primary bathroom
- Features: Ceramic Tiles, Double Vanity, Granite Counters, Shower Only
- Level: First
- Dimensions: 14 x 14
Bathroom 1
- Features: Ceramic Tiles, Double Vanity, Granite Counters, Shower Over Tub
- Level: First
Breakfast room
- Level: First
- Dimensions: 12 x 10
Great room
- Features: Fireplace
- Level: First
- Dimensions: 13 x 24
Kitchen
- Features: Granite Counters, Kitchen Island, Pantry
- Level: First
- Dimensions: 11 x 12
Heating
- Forced Air
Cooling
- Electric
Appliances
- Laundry: Laundry Room, Main Level
Features
- Kitchen Island, Pantry, Walk-In Closet(s)
- Flooring: Carpet, Tile, Wood
- Basement: Daylight,Bath/Stubbed,Sump Pump
- Number of fireplaces: 1
- Fireplace features: Gas, Great Room
Interior area
- Total structure area: 1,742
- Total interior livable area: 1,742 sqft
- Finished area above ground: 1,742
- Finished area below ground: 0
Property
Parking
- Total spaces: 3
- Parking features: Attached, Garage Faces Front
- Attached garage spaces: 3
Features
- Patio & porch: Covered
Lot
- Size: 0.30 Acres
- Features: City Lot
Details
- Parcel number: EP15200000 0117
Construction
Type & style
- Home type: SingleFamily
- Architectural style: Traditional
- Property subtype: Single Family Residence
Materials
- Stone Trim, Stucco & Frame
- Roof: Composition
Condition
- Year built: 2018
Details
- Builder model: Georgetown
- Builder name: Gianni Custom Homes
Utilities & green energy
- Sewer: Public Sewer
- Water: Public
Community & neighborhood
Security
- Security features: Security System
Location
- Region: Spring Hill
- Subdivision: Brookwood Farms
HOA & financial
HOA
- Has HOA: Yes
- HOA fee: $650 annually
- Amenities included: Play Area, Pool
Other
Other facts
- Listing terms: Cash,Conventional,FHA,VA Loan
- Ownership: Private
Price history
| Date | Event | Price |
|---|---|---|
| 4/24/2023 | Sold | -- |
Source: | ||
| 3/23/2023 | Pending sale | $425,000$244/sqft |
Source: | ||
| 3/21/2023 | Listed for sale | $425,000$244/sqft |
Source: | ||
| 11/8/2018 | Sold | -- |
Source: | ||
Public tax history
| Year | Property taxes | Tax assessment |
|---|---|---|
| 2024 | $6,879 +9.8% | $48,875 +10.2% |
| 2023 | $6,264 +2.1% | $44,332 +2.9% |
| 2022 | $6,137 | $43,079 +2.3% |
Find assessor info on the county website
Neighborhood: 66083
Nearby schools
GreatSchools rating
- 5/10Wolf Creek Elementary SchoolGrades: PK-5Distance: 1.1 mi
- 6/10Spring Hill Middle SchoolGrades: 6-8Distance: 2 mi
- 7/10Spring Hill High SchoolGrades: 9-12Distance: 0.9 mi
Schools provided by the listing agent
- Elementary: Wolf Creek
- Middle: Spring Hill
- High: Spring Hill
Source: Heartland MLS as distributed by MLS GRID. This data may not be complete. We recommend contacting the local school district to confirm school assignments for this home.
Get a cash offer in 3 minutes
Find out how much your home could sell for in as little as 3 minutes with a no-obligation cash offer.
Estimated market value$454,100
Get a cash offer in 3 minutes
Find out how much your home could sell for in as little as 3 minutes with a no-obligation cash offer.
Estimated market value
$454,100



