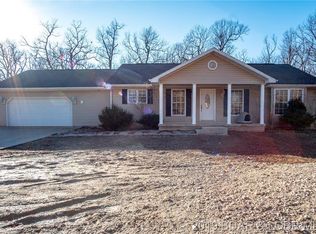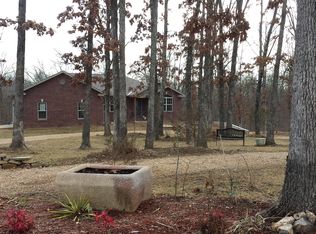Tucked away on just over 4 acres, this peaceful country home will steal your heart. With 5 bedrooms & 3 bathrooms, this home has TONS of space! Huge vaulted ceilings & large open floor plan greet you as you enter. The gas fireplace in the living room will have you ready to get cozy. The open kitchen with gorgeous cabinetry has top of the line appliances that will inspire your inner chef! There is a large main floor master bedroom with its own on suite bathroom featuring dual vanities , separate closets, stand alone shower & a whirlpool tub. Additionally there are 2 more bedrooms and a common bathroom on the main floor. Downstairs you have a fully finished walkout basement, with a huge recreational area, two large bedrooms, a great bathroom with dual vanities, & hidden storm shelter / storage area. Outside there is an AMAZING luxury deck, huge above ground pool, & outside play area for kiddos. Large 40X50 shop has concrete floor, electric & walk in side door.
This property is off market, which means it's not currently listed for sale or rent on Zillow. This may be different from what's available on other websites or public sources.


