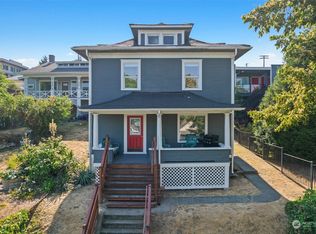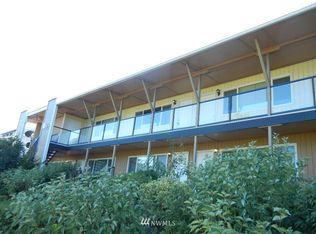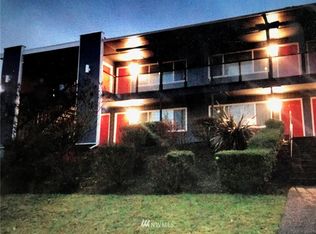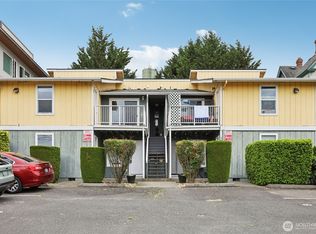Sold
Listed by:
Brittnee Dolphin,
eXp Realty
Bought with: John L. Scott, Inc.
$535,000
1920 S Yakima Avenue, Tacoma, WA 98405
3beds
2,520sqft
Single Family Residence
Built in 2006
3,314.92 Square Feet Lot
$537,600 Zestimate®
$212/sqft
$2,540 Estimated rent
Home value
$537,600
$500,000 - $581,000
$2,540/mo
Zestimate® history
Loading...
Owner options
Explore your selling options
What's special
3 Spacious bedrooms + an office that can be used as a n extra bedroom and second living space! Downtown Tacoma living with views of the Tacoma skyline, Mountains, and Sound, with two (2) viewing decks. This home has tons of space, low maintenance yard, and convenient location. Walking distance to the brewery district, shops, museums. Enjoy your private deck and watch the sunrise over Mt Rainier. The kitchen has granite and SS appliances. Finished high ceiling basement with media room (wired and ready) - with a potential extra bedroom / MIL. Home has high ceilings and great natural lighting. Master has vaulted ceilings and walk-in closet and an ensuite bath. Gas fireplace in family room. Great homey space for endless possibilities!
Zillow last checked: 8 hours ago
Listing updated: December 22, 2024 at 04:02am
Listed by:
Brittnee Dolphin,
eXp Realty
Bought with:
Herminio Songco, 138886
John L. Scott, Inc.
Source: NWMLS,MLS#: 2287883
Facts & features
Interior
Bedrooms & bathrooms
- Bedrooms: 3
- Bathrooms: 3
- Full bathrooms: 2
- 1/2 bathrooms: 1
Primary bedroom
- Level: Third
Bedroom
- Level: Third
Bedroom
- Level: Third
Bathroom full
- Level: Third
Bathroom full
- Level: Third
Other
- Level: Lower
Den office
- Level: Lower
Entry hall
- Level: Main
Entry hall
- Level: Lower
Family room
- Level: Lower
Kitchen with eating space
- Level: Main
Rec room
- Level: Lower
Heating
- Fireplace(s), Forced Air
Cooling
- Forced Air
Appliances
- Included: Dishwasher(s), Microwave(s), Refrigerator(s), Stove(s)/Range(s)
Features
- Bath Off Primary
- Flooring: Ceramic Tile, Laminate, Carpet, Laminate Tile
- Basement: Finished
- Number of fireplaces: 1
- Fireplace features: Gas, Main Level: 1, Fireplace
Interior area
- Total structure area: 2,520
- Total interior livable area: 2,520 sqft
Property
Parking
- Total spaces: 1
- Parking features: Driveway, Attached Garage
- Attached garage spaces: 1
Features
- Levels: Two
- Stories: 2
- Entry location: Lower,Main
- Patio & porch: Bath Off Primary, Ceramic Tile, Fireplace, Laminate, Laminate Tile, Walk-In Closet(s), Wall to Wall Carpet
- Has view: Yes
- View description: Bay, Mountain(s), Partial
- Has water view: Yes
- Water view: Bay
Lot
- Size: 3,314 sqft
- Features: Curbs, Paved, Sidewalk, Cable TV, Deck
- Topography: Level,Partial Slope,Sloped
- Residential vegetation: Brush, Garden Space
Details
- Parcel number: 2019160050
- Zoning description: Jurisdiction: City
- Special conditions: Standard
Construction
Type & style
- Home type: SingleFamily
- Property subtype: Single Family Residence
Materials
- Wood Products
- Foundation: Poured Concrete
- Roof: Composition
Condition
- Year built: 2006
- Major remodel year: 2006
Utilities & green energy
- Electric: Company: PSE
- Sewer: Available, Company: TPU
- Water: Public, Company: TPU
Community & neighborhood
Location
- Region: Tacoma
- Subdivision: Hilltop
Other
Other facts
- Listing terms: Cash Out,Conventional,FHA,VA Loan
- Cumulative days on market: 206 days
Price history
| Date | Event | Price |
|---|---|---|
| 11/21/2024 | Sold | $535,000$212/sqft |
Source: | ||
| 10/31/2024 | Pending sale | $535,000$212/sqft |
Source: | ||
| 9/25/2024 | Price change | $535,000-2.7%$212/sqft |
Source: | ||
| 9/7/2024 | Listed for sale | $550,000+15.8%$218/sqft |
Source: | ||
| 5/6/2021 | Sold | $475,000$188/sqft |
Source: | ||
Public tax history
| Year | Property taxes | Tax assessment |
|---|---|---|
| 2024 | $5,895 +4% | $541,600 +6.3% |
| 2023 | $5,670 -2.7% | $509,400 -9.3% |
| 2022 | $5,829 +4.8% | $561,500 +15.7% |
Find assessor info on the county website
Neighborhood: Central
Nearby schools
GreatSchools rating
- 2/10Edna Travis ElementaryGrades: PK-5Distance: 0.1 mi
- 3/10Hilltop Heritage Middle SchoolGrades: 6-8Distance: 1.3 mi
- 7/10Stadium High SchoolGrades: 9-12Distance: 1.6 mi

Get pre-qualified for a loan
At Zillow Home Loans, we can pre-qualify you in as little as 5 minutes with no impact to your credit score.An equal housing lender. NMLS #10287.
Sell for more on Zillow
Get a free Zillow Showcase℠ listing and you could sell for .
$537,600
2% more+ $10,752
With Zillow Showcase(estimated)
$548,352


