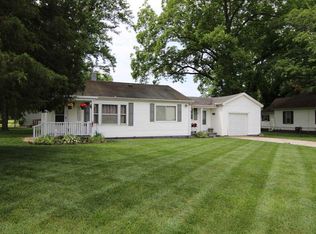Closed
Zestimate®
$236,000
1920 W Mackey Ferry Rd, Mount Vernon, IN 47620
4beds
1,760sqft
Single Family Residence
Built in 1964
2.09 Acres Lot
$236,000 Zestimate®
$--/sqft
$1,523 Estimated rent
Home value
$236,000
Estimated sales range
Not available
$1,523/mo
Zestimate® history
Loading...
Owner options
Explore your selling options
What's special
Wow, wow, wow. What a wonderful home. If you are looking for a four bedroom home, with 2 acres, a 2 car pole barn and an additional garage - you have found your home! This home offers so much. It includes a pet grooming area for your pets. Two dining areas allows for space for larger gatherings. The pole barn has room for 3 cars if needed. The back yard offers so much space for outdoor events and gatherings. For added measure of peace, there is a Briggs & Stratton home generator. The Pole Barn has it's own furnace, the extra storage area and pet grooming area have heat and air as well. So many extras with this one!
Zillow last checked: 8 hours ago
Listing updated: October 29, 2025 at 08:32am
Listed by:
Susan Backes Office:812-434-4663,
STATEWIDE REALTY
Bought with:
Deanne S Naas, RB14028567
F.C. TUCKER EMGE
Source: IRMLS,MLS#: 202534600
Facts & features
Interior
Bedrooms & bathrooms
- Bedrooms: 4
- Bathrooms: 2
- Full bathrooms: 1
- 1/2 bathrooms: 1
- Main level bedrooms: 4
Bedroom 1
- Level: Main
Bedroom 2
- Level: Main
Dining room
- Level: Main
- Area: 240
- Dimensions: 16 x 15
Kitchen
- Level: Main
- Area: 231
- Dimensions: 21 x 11
Living room
- Level: Main
- Area: 240
- Dimensions: 16 x 15
Heating
- Natural Gas, Forced Air
Cooling
- Central Air, Window Unit(s)
Appliances
- Included: Range/Oven Hook Up Gas, Dishwasher, Microwave, Refrigerator, Washer, Dryer-Electric, Gas Range, Gas Water Heater
- Laundry: Washer Hookup
Features
- Flooring: Concrete, Laminate, Tile
- Basement: Crawl Space
- Has fireplace: No
- Fireplace features: None
Interior area
- Total structure area: 1,760
- Total interior livable area: 1,760 sqft
- Finished area above ground: 1,760
- Finished area below ground: 0
Property
Parking
- Total spaces: 1
- Parking features: Detached, Asphalt
- Garage spaces: 1
- Has uncovered spaces: Yes
Features
- Levels: One
- Stories: 1
- Patio & porch: Patio
- Fencing: None
Lot
- Size: 2.09 Acres
- Features: Irregular Lot, 0-2.9999, Rural
Details
- Additional structures: Pole/Post Building
- Parcel number: 651614200003.000017
- Other equipment: Generator-Whole House
Construction
Type & style
- Home type: SingleFamily
- Property subtype: Single Family Residence
Materials
- Vinyl Siding
- Roof: Metal
Condition
- New construction: No
- Year built: 1964
Utilities & green energy
- Gas: CenterPoint Energy
- Sewer: Septic Tank
- Water: City, Mt. Vernon Water Works
Community & neighborhood
Location
- Region: Mount Vernon
- Subdivision: None
Other
Other facts
- Listing terms: Cash,Conventional
Price history
| Date | Event | Price |
|---|---|---|
| 10/29/2025 | Sold | $236,000+2.6% |
Source: | ||
| 8/30/2025 | Pending sale | $230,000 |
Source: | ||
| 8/28/2025 | Listed for sale | $230,000 |
Source: | ||
Public tax history
| Year | Property taxes | Tax assessment |
|---|---|---|
| 2024 | $1,721 +49.9% | $164,100 +9.8% |
| 2023 | $1,148 +30.9% | $149,500 +7.1% |
| 2022 | $877 +0.7% | $139,600 +19% |
Find assessor info on the county website
Neighborhood: 47620
Nearby schools
GreatSchools rating
- 6/10West Elementary SchoolGrades: K-5Distance: 3 mi
- 8/10Mount Vernon Jr High SchoolGrades: 6-8Distance: 4.5 mi
- 7/10Mount Vernon High SchoolGrades: 9-12Distance: 4.2 mi
Schools provided by the listing agent
- Elementary: West
- Middle: Mount Vernon
- High: Mount Vernon
- District: MSD of Mount Vernon
Source: IRMLS. This data may not be complete. We recommend contacting the local school district to confirm school assignments for this home.

Get pre-qualified for a loan
At Zillow Home Loans, we can pre-qualify you in as little as 5 minutes with no impact to your credit score.An equal housing lender. NMLS #10287.
