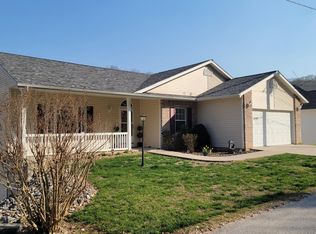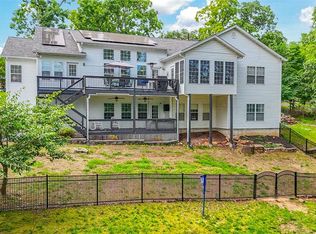Beautiful custom home with open main level living and enough space for everyone! Chef's kitchen with granite countertops, stainless appliances, double wall ovens and Viking stove & hood. Dining area and a serene Sunroom are just off the kitchen. Cozy living area upstairs and down with fireplaces in each, perfect for family & friend gatherings. Large master bedroom featuring updated bath with new stone/tile walk-in shower and Shiplap. Lower level garage/storage room is perfect for the handyman at heart or can convert into additional bedroom, playroom, etc...the possibilities are endless! Privacy allows for great enjoyment in your backyard. This home is a MUST see!
This property is off market, which means it's not currently listed for sale or rent on Zillow. This may be different from what's available on other websites or public sources.


