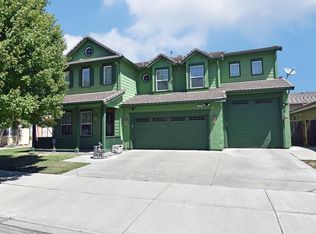Exceptionally Maintained 3,120 sf 4/5 bedroom 3 bath home near Pitman High School. Features laminate wood flooring, downstairs master/large walk-in closet, and second downstairs bedroom with full bath. Spacious kitchen with gas cook top, granite counters, and dining bar. Upstairs has two bedrooms and loft/game area that can be altered for a fifth bedroom. Fully landscaped front & back yards with tandem 3-car garage. Close proximity to schools and easy access to Hwy 99. Come take a look Today..
This property is off market, which means it's not currently listed for sale or rent on Zillow. This may be different from what's available on other websites or public sources.
