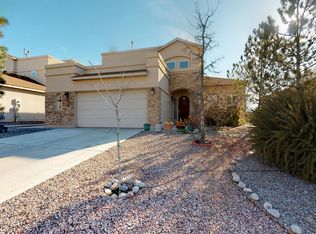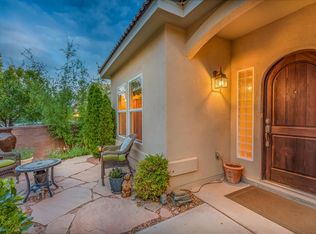Sold
Price Unknown
1920 Tapatio St SE, Rio Rancho, NM 87124
4beds
2,655sqft
Single Family Residence
Built in 2007
7,405.2 Square Feet Lot
$473,000 Zestimate®
$--/sqft
$2,691 Estimated rent
Home value
$473,000
$426,000 - $525,000
$2,691/mo
Zestimate® history
Loading...
Owner options
Explore your selling options
What's special
Well maintained Centex home located on a corner lot with Mountain views. Located in the sought after community of Cabezon. Full of upgrades, gourmet kitchen w/large island, Stainless appliances, granite countertops, built in all oven& microwave. Pantry. Eat in breakfast nook. Spacious living area w/ recessed lighting, a gas fireplace w/natural stone accents. Wood look title. One bedroom on bottom level with a newly remodeled 3/4 bath. 2 living areas & dining rm. 2nd level offers 3 more bedrooms and 2 full baths. Private Spa like oversized Primary suite. backyard fully walled w/ partial mountain views, a covered patio, extended open patio! Ask about the above ground Swimming pool 18x4.5 ft. Storage shed and plantings. Close to schools & shopping! Community center & pool.
Zillow last checked: 8 hours ago
Listing updated: November 07, 2024 at 01:27pm
Listed by:
Sandi D. Pressley 505-263-2173,
Coldwell Banker Legacy
Bought with:
Jonathan Niko Rivera, 54141
Keller Williams Realty
Source: SWMLS,MLS#: 1070956
Facts & features
Interior
Bedrooms & bathrooms
- Bedrooms: 4
- Bathrooms: 3
- Full bathrooms: 3
Primary bedroom
- Level: Upper
- Area: 230.4
- Dimensions: 16 x 14.4
Bedroom 2
- Level: Upper
- Area: 131.89
- Dimensions: 10.9 x 12.1
Bedroom 3
- Level: Upper
- Area: 167.79
- Dimensions: 14.1 x 11.9
Bedroom 4
- Level: Main
- Area: 131.89
- Dimensions: 10.9 x 12.1
Dining room
- Level: Main
- Area: 93.8
- Dimensions: 9.38 x 10
Family room
- Level: Main
- Area: 168.64
- Dimensions: 13.6 x 12.4
Kitchen
- Level: Main
- Area: 280
- Dimensions: 14 x 20
Living room
- Level: Main
- Area: 241.6
- Dimensions: 16 x 15.1
Heating
- Central, Forced Air, Natural Gas
Cooling
- Multi Units, Refrigerated
Appliances
- Included: Cooktop, Dishwasher, Disposal, Microwave, Refrigerator, Self Cleaning Oven
- Laundry: Gas Dryer Hookup, Washer Hookup, Dryer Hookup, ElectricDryer Hookup
Features
- Breakfast Area, Ceiling Fan(s), Dual Sinks, Family/Dining Room, Garden Tub/Roman Tub, Home Office, Kitchen Island, Living/Dining Room, Multiple Living Areas, Pantry, Water Closet(s), Walk-In Closet(s)
- Flooring: Carpet, Tile
- Windows: Double Pane Windows, Insulated Windows
- Has basement: No
- Number of fireplaces: 1
- Fireplace features: Glass Doors, Gas Log
Interior area
- Total structure area: 2,655
- Total interior livable area: 2,655 sqft
Property
Parking
- Total spaces: 3
- Parking features: Attached, Door-Multi, Finished Garage, Garage, Two Car Garage
- Attached garage spaces: 3
Accessibility
- Accessibility features: None
Features
- Levels: Two
- Stories: 2
- Patio & porch: Covered, Open, Patio
- Exterior features: Private Yard, Sprinkler/Irrigation
- Pool features: Above Ground
- Fencing: Wall
Lot
- Size: 7,405 sqft
- Features: Corner Lot, Garden, Lawn, Planned Unit Development, Trees
Details
- Additional structures: Storage
- Parcel number: R146224
- Zoning description: R-1
Construction
Type & style
- Home type: SingleFamily
- Property subtype: Single Family Residence
Materials
- Frame, Stucco
- Roof: Flat,Pitched
Condition
- Resale
- New construction: No
- Year built: 2007
Details
- Builder name: Centex
Utilities & green energy
- Sewer: Public Sewer
- Water: Public
- Utilities for property: Electricity Connected, Natural Gas Connected, Sewer Connected, Water Connected
Green energy
- Energy generation: None
- Water conservation: Water-Smart Landscaping
Community & neighborhood
Security
- Security features: Security System, Smoke Detector(s)
Location
- Region: Rio Rancho
- Subdivision: Cabezon
HOA & financial
HOA
- Has HOA: Yes
- HOA fee: $150 annually
- Services included: Common Areas, Road Maintenance
Other
Other facts
- Listing terms: Cash,Conventional,FHA,VA Loan
- Road surface type: Paved
Price history
| Date | Event | Price |
|---|---|---|
| 10/23/2024 | Sold | -- |
Source: | ||
| 9/24/2024 | Pending sale | $479,000$180/sqft |
Source: | ||
| 9/19/2024 | Listed for sale | $479,000$180/sqft |
Source: | ||
| 10/14/2021 | Sold | -- |
Source: | ||
| 11/1/2011 | Sold | -- |
Source: Agent Provided Report a problem | ||
Public tax history
| Year | Property taxes | Tax assessment |
|---|---|---|
| 2025 | $5,915 +13.5% | $159,639 +18.5% |
| 2024 | $5,209 +2.4% | $134,744 +3% |
| 2023 | $5,085 +1.9% | $130,819 +3% |
Find assessor info on the county website
Neighborhood: Rio Rancho Estates
Nearby schools
GreatSchools rating
- 6/10Joe Harris ElementaryGrades: K-5Distance: 1.5 mi
- 5/10Lincoln Middle SchoolGrades: 6-8Distance: 2.1 mi
- 7/10Rio Rancho High SchoolGrades: 9-12Distance: 2.8 mi
Get a cash offer in 3 minutes
Find out how much your home could sell for in as little as 3 minutes with a no-obligation cash offer.
Estimated market value$473,000
Get a cash offer in 3 minutes
Find out how much your home could sell for in as little as 3 minutes with a no-obligation cash offer.
Estimated market value
$473,000

