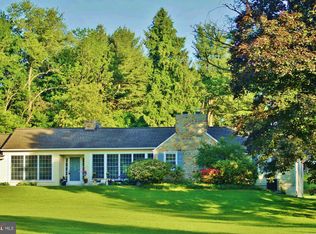Situated on 2.3 acres overlooking Valley Forge Mountain this sprawling stone ranch home has it all! Completely Renovated one floor living at its best! The fabulous 750sqft great room addition is the show stopper! This space features radiant floor heating, fireplace, cathedral ceilings, skylights, walls of energy efficient Pella Windows and sliding doors that bring nature indoors. The custom open-concept kitchen is the heart of this home. This is a 'chefs kitchen' with Thermador double ovens, 2 cooktops(1propane,1 electric),massive island that seats 8 or more and custom cherry cabinetry. The expansive dining room boasts bay window, fireplace and wonderful flow into the kitchen/great room - is a testament that this is a home for entertaining on any scale!! The master bedroom suite is sumptuous with a contemporary bath, walk-in closet and recessed lighting. The other 2 bedrooms on the opposite side of the home are comfortable with ample closets, recessed lighting and ceiling fans. The hall bath with marble tile, cathedral ceiling, skylight and Jacuzzi tub is a treat. The finished basement is a cozy retreat with its own fireplace and wet bar. The unfinished part of the basement contains ample storage, laundry area, access to two car attached garage and 2 piece bath. Features include 3 zone hot water baseboard heat, operating skylights in kitchen, crown moulding thru-out, solid wood 6 panel doors, new carriage garage doors and surround sound in living areas inside and out. Outside, privacy is apparent from the set back off the road and the size of the lush yard. When viewing this home it is evident that this home was built with sensitive care intense pride and stellar workmanship.
This property is off market, which means it's not currently listed for sale or rent on Zillow. This may be different from what's available on other websites or public sources.
