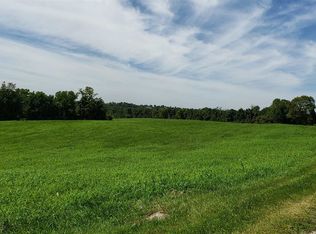Sold for $1,775,000 on 06/06/25
$1,775,000
1920 Stephenson Mill Rd, Verona, KY 41092
3beds
3,600sqft
Farm, Residential
Built in 2002
74.5 Acres Lot
$1,814,300 Zestimate®
$493/sqft
$2,689 Estimated rent
Home value
$1,814,300
$1.69M - $1.96M
$2,689/mo
Zestimate® history
Loading...
Owner options
Explore your selling options
What's special
Welcome to truly elevated equine lifestyle living. Who says you have to sacrifice luxury for lifestyle? The home is a showstopper. Recently painted inside and out and a new roof. Cedar siding, new windows throughout the whole home. Take a moment to take in all the magic of the farm relaxing by the floor to ceiling picture windows. Summer is for relaxing by the new SW pool after a hard ride in one of the arenas or a hack down the winding trails. With a modern luxury cabin feel you will question whether you have escaped Outwest to the Yellowstone set. Entertaining family is a breeze with the open custom kitchen and finished basement the walks out to the pool deck. The new barn just finished in '23 has 11 12x12 stalls with dutch doors, hay loft, H/C washrack, boarders tack, private owner tack, bathroom, feed, and eq.room. Second barn has 9 stalls, 2 that walkout to the drylot, tack with W/D hookup, H/C washrack, feed. Slide the windows open on the indoor for a breezy covered pen feel. Ride outside in the beautiful outdoor under industrial lighting. The multiple paddocks have run-in sheds and autowater. 8 acres of hayfields. Along with a large hay and eq. barn.
Zillow last checked: 8 hours ago
Listing updated: July 06, 2025 at 10:16pm
Listed by:
Jessica Bloom 513-348-5878,
eXp Realty, LLC
Bought with:
Jessica Bloom, 260373
eXp Realty, LLC
Source: NKMLS,MLS#: 631422
Facts & features
Interior
Bedrooms & bathrooms
- Bedrooms: 3
- Bathrooms: 2
- Full bathrooms: 2
Primary bedroom
- Features: Walk-Out Access, Walk-In Closet(s), Bath Adjoins
- Level: Lower
- Area: 270
- Dimensions: 18 x 15
Bedroom 2
- Features: Bath Adjoins, Cathedral Ceiling(s), Hardwood Floors
- Level: First
- Area: 225
- Dimensions: 15 x 15
Bedroom 3
- Features: Walk-In Closet(s), Bath Adjoins, Hardwood Floors
- Level: First
- Area: 204
- Dimensions: 17 x 12
Bathroom 2
- Features: Walk-Out Access
- Level: Lower
- Area: 144
- Dimensions: 12 x 12
Dining room
- Features: Walk-Out Access, Fireplace(s), Wood Flooring
- Level: First
- Area: 253
- Dimensions: 23 x 11
Family room
- Features: Fireplace(s), Wood Flooring, Ceiling Fan(s)
- Level: First
- Area: 475
- Dimensions: 25 x 19
Office
- Features: Walk-Out Access
- Level: Lower
- Area: 154
- Dimensions: 14 x 11
Primary bath
- Features: Shower, Tub
- Level: First
- Area: 99
- Dimensions: 11 x 9
Heating
- Wood Stove, Forced Air
Cooling
- Central Air
Appliances
- Included: Gas Range, Dishwasher, Microwave
- Laundry: Laundry Room, Lower Level
Features
- Kitchen Island, Wet Bar, Walk-In Closet(s), High Speed Internet, Built-in Features, Beamed Ceilings, Cathedral Ceiling(s), Ceiling Fan(s), High Ceilings, Natural Woodwork, Vaulted Ceiling(s)
- Windows: Picture Window(s), Wood Frames
- Basement: Full
- Number of fireplaces: 2
- Fireplace features: Wood Burning
Interior area
- Total structure area: 3,600
- Total interior livable area: 3,600 sqft
Property
Parking
- Total spaces: 3
- Parking features: Driveway, Garage, Oversized
- Garage spaces: 3
- Has uncovered spaces: Yes
Features
- Levels: One
- Stories: 1
- Patio & porch: Covered, Deck, Patio
- Exterior features: Balcony, Lighting
- Pool features: In Ground
- Has spa: Yes
- Spa features: Heated
- Fencing: Electric,Full,Wire,Wood
- Has view: Yes
- View description: Trees/Woods
- Waterfront features: Creek
Lot
- Size: 74.50 Acres
- Features: Cleared, Level, Pasture, Rolling Slope, Wooded
Details
- Additional structures: Barn(s), Poultry Coop, Shed(s), Stable(s), Storage
- Parcel number: 067.0000027.00
- Zoning description: Agricultural
- Other equipment: Fuel Tank(s)
- Horses can be raised: Yes
- Horse amenities: 4 Board Fence, Arena, Barn, Hay Storage, Oak Fence, Paddocks, Stable(s), Tack Room, Watering System
Construction
Type & style
- Home type: SingleFamily
- Architectural style: Ranch
- Property subtype: Farm, Residential
Materials
- Cedar, Stone
- Foundation: Poured Concrete
- Roof: Shingle
Condition
- Existing Structure
- New construction: No
- Year built: 2002
Utilities & green energy
- Sewer: Septic Tank
- Water: Public
- Utilities for property: Propane
Community & neighborhood
Location
- Region: Verona
Other
Other facts
- Road surface type: Paved
Price history
| Date | Event | Price |
|---|---|---|
| 6/6/2025 | Sold | $1,775,000-1.4%$493/sqft |
Source: | ||
| 4/19/2025 | Pending sale | $1,800,000$500/sqft |
Source: | ||
| 4/11/2025 | Listed for sale | $1,800,000+63.6%$500/sqft |
Source: | ||
| 8/28/2020 | Sold | $1,100,000-4.3%$306/sqft |
Source: Agent Provided Report a problem | ||
| 2/5/2020 | Listing removed | $1,150,000$319/sqft |
Source: Keller Williams Realty Services #523492 Report a problem | ||
Public tax history
| Year | Property taxes | Tax assessment |
|---|---|---|
| 2022 | $3,825 -0.4% | $295,100 |
| 2021 | $3,840 -44.3% | $295,100 -34.8% |
| 2020 | $6,890 | $452,900 |
Find assessor info on the county website
Neighborhood: 41092
Nearby schools
GreatSchools rating
- 6/10Walton-Verona Elementary SchoolGrades: K-4Distance: 1.2 mi
- 7/10Walton-Verona Middle SchoolGrades: 5-8Distance: 3.1 mi
- 10/10Walton-Verona High SchoolGrades: 9-12Distance: 3.1 mi
Schools provided by the listing agent
- Elementary: Walton-Verona Elementary
- Middle: Walton-Verona Middle
- High: Walton-Verona High
Source: NKMLS. This data may not be complete. We recommend contacting the local school district to confirm school assignments for this home.

Get pre-qualified for a loan
At Zillow Home Loans, we can pre-qualify you in as little as 5 minutes with no impact to your credit score.An equal housing lender. NMLS #10287.
